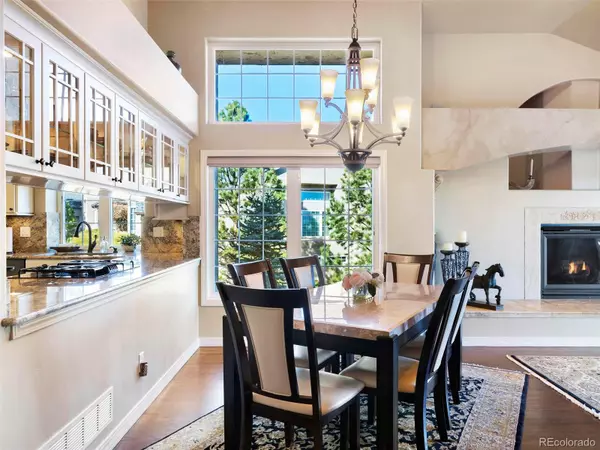$845,000
$850,000
0.6%For more information regarding the value of a property, please contact us for a free consultation.
4 Beds
3 Baths
2,893 SqFt
SOLD DATE : 04/20/2023
Key Details
Sold Price $845,000
Property Type Single Family Home
Sub Type Single Family Residence
Listing Status Sold
Purchase Type For Sale
Square Footage 2,893 sqft
Price per Sqft $292
Subdivision The Sanctuary At Peregrine
MLS Listing ID 2084587
Sold Date 04/20/23
Bedrooms 4
Full Baths 2
Three Quarter Bath 1
Condo Fees $205
HOA Fees $205/mo
HOA Y/N Yes
Abv Grd Liv Area 1,647
Originating Board recolorado
Year Built 2007
Annual Tax Amount $3,033
Tax Year 2022
Lot Size 8,276 Sqft
Acres 0.19
Property Description
Fantastic Main Level living in Peregrine with a maintenance free lot! This beautiful home boasts views of the front range
and local Hoodoo rock formations from the Living Room and rear deck. Step inside through the arched front door into
the light filled main level featuring solid hardwood floors and Venetian plaster walls. The kitchen is fresh and appealing
with custom-painted cabinets, granite countertops, an island for storage and a seating area complete with a gas
fireplace. A gas cooktop and large pantry make everyday a snap. The Dining Room & Living Room are open with vaulted
ceilings and access to the expansive composite deck for outdoor enjoyment that includes a gas line for your BBQ. The
Living Room has a second gas fireplace with a large hearth. The main level primary bedroom is spacious with additional
access to the rear deck, and includes a walk in closet with a custom organizer storage system. The primary bath is
smartly-designed with a double vanity, jetted soaking tub and a walk-in shower. Also on the main level is the office,
with double doors and a closet that could easily be used as a second main level bedroom. The full guest bathroom is
just a few steps from the office/2nd main level bedroom. The Laundry room is located right off the garage and is
equipped with a sink and storage cabinets. Down the staircase you will find the lower level featuring a walk out sliding
glass door to the covered patio. This space includes a family room with a third gas fireplace and a large wet
bar/kitchenette that includes cabinetry, a sink and a mini fridge. The large bar counter creates all sorts of utility
including an additional work-from-home space. Two additional bedrooms and a full bathroom complete the lower level.
The unfinished storage room in the basement allows for plenty of storage or a future workout room. With spacious
skies and signature rock formations in everyday line of sight, this airy residence will captivate the senses!
Location
State CO
County El Paso
Zoning PUD HS
Rooms
Basement Full, Walk-Out Access
Main Level Bedrooms 2
Interior
Interior Features Ceiling Fan(s), Eat-in Kitchen, Five Piece Bath, Granite Counters, Jet Action Tub, Kitchen Island, Vaulted Ceiling(s), Walk-In Closet(s), Wet Bar
Heating Forced Air
Cooling Central Air
Flooring Carpet, Tile, Wood
Fireplaces Number 3
Fireplaces Type Basement, Gas, Kitchen
Fireplace Y
Appliance Dishwasher, Disposal, Dryer, Microwave, Range, Washer
Exterior
Garage Spaces 2.0
Utilities Available Cable Available, Electricity Connected
View Mountain(s)
Roof Type Composition
Total Parking Spaces 2
Garage Yes
Building
Sewer Public Sewer
Water Public
Level or Stories One
Structure Type Frame, Stucco
Schools
Elementary Schools Woodmen-Roberts
Middle Schools Eagleview
High Schools Air Academy
School District Academy 20
Others
Senior Community No
Ownership Individual
Acceptable Financing Cash, Conventional, VA Loan
Listing Terms Cash, Conventional, VA Loan
Special Listing Condition None
Read Less Info
Want to know what your home might be worth? Contact us for a FREE valuation!

Our team is ready to help you sell your home for the highest possible price ASAP

© 2024 METROLIST, INC., DBA RECOLORADO® – All Rights Reserved
6455 S. Yosemite St., Suite 500 Greenwood Village, CO 80111 USA
Bought with The Cutting Edge






