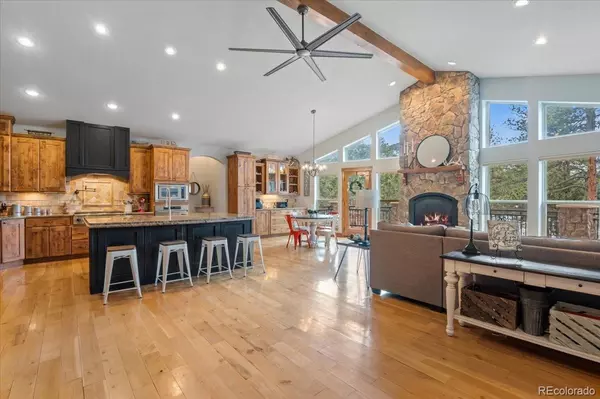$1,150,000
$1,150,000
For more information regarding the value of a property, please contact us for a free consultation.
5 Beds
5 Baths
4,413 SqFt
SOLD DATE : 04/20/2023
Key Details
Sold Price $1,150,000
Property Type Single Family Home
Sub Type Single Family Residence
Listing Status Sold
Purchase Type For Sale
Square Footage 4,413 sqft
Price per Sqft $260
Subdivision Perry Park
MLS Listing ID 5453443
Sold Date 04/20/23
Style Mountain Contemporary
Bedrooms 5
Full Baths 3
Half Baths 2
HOA Y/N No
Abv Grd Liv Area 2,649
Originating Board recolorado
Year Built 2007
Annual Tax Amount $5,936
Tax Year 2021
Lot Size 0.910 Acres
Acres 0.91
Property Description
Get ready to have it all. A complete mountain luxury package! This magnificent custom ranch style home features 4400+/- sq ft of finished living space, 3 fireplaces and is situated on almost 1 acre in the beautiful Perry Park! Combining comfort and class, this home features high end finishes throughout, wood floors and grand vaulted ceilings with natural wood beams. Plenty of room for everyone with 5 spacious bedrooms and 5 bathrooms. The gourmet kitchen is your dream come true! Complete with slab granite counters, huge island, stainless appliances, Dacor gas cook top, eating nook, breakfast bar and ample cabinet space. You'll love the wide open living space that effortlessly connects the great room with kitchen and eating areas for easy entertaining. Large primary suite includes a fireplace, access to the covered deck, a walk in closet and a 5-piece bath complete with jetted tub and separate walk-in shower. Escape to the finished walk out basement with large family room with fireplace plus a web bar complete with fridge, ice maker and dishwasher. Two additional large bedrooms in the basement are connected with a jack-and-jill bath. You'll feel like you live in a park each time you come home. Surrounded by mature trees and a stunning natural red rock formation. The fenced backyard is a private oasis complete with professional landscaping, custom patio and firepit area. Don't miss your chance at privacy in the most serene setting. No HOA - this is a covenant only community. This gorgeous home is more affordable without an expensive monthly HOA to consider.
Location
State CO
County Douglas
Zoning SR
Rooms
Basement Bath/Stubbed, Finished, Full, Interior Entry, Walk-Out Access
Main Level Bedrooms 3
Interior
Interior Features Breakfast Nook, Ceiling Fan(s), Eat-in Kitchen, Entrance Foyer, Five Piece Bath, Granite Counters, High Ceilings, Jack & Jill Bathroom, Kitchen Island, No Stairs, Open Floorplan, Primary Suite, Smoke Free, Solid Surface Counters, Utility Sink, Vaulted Ceiling(s), Walk-In Closet(s), Wet Bar
Heating Forced Air, Natural Gas
Cooling Central Air
Flooring Carpet, Wood
Fireplaces Number 3
Fireplaces Type Basement, Family Room, Gas Log, Great Room, Primary Bedroom
Fireplace Y
Appliance Bar Fridge, Cooktop, Dishwasher, Dryer, Gas Water Heater, Microwave, Oven, Range, Refrigerator, Washer
Laundry In Unit
Exterior
Exterior Feature Balcony, Fire Pit, Private Yard
Parking Features Asphalt, Concrete
Garage Spaces 3.0
Fence Partial
Utilities Available Electricity Connected, Natural Gas Connected
Roof Type Composition
Total Parking Spaces 3
Garage Yes
Building
Lot Description Foothills, Landscaped, Level, Many Trees, Rock Outcropping, Rolling Slope, Sloped, Sprinklers In Rear
Foundation Slab
Sewer Public Sewer
Water Public
Level or Stories One
Structure Type Stone, Stucco
Schools
Elementary Schools Larkspur
Middle Schools Castle Rock
High Schools Castle View
School District Douglas Re-1
Others
Senior Community No
Ownership Individual
Acceptable Financing Cash, Conventional, FHA, Jumbo, VA Loan
Listing Terms Cash, Conventional, FHA, Jumbo, VA Loan
Special Listing Condition None
Read Less Info
Want to know what your home might be worth? Contact us for a FREE valuation!

Our team is ready to help you sell your home for the highest possible price ASAP

© 2024 METROLIST, INC., DBA RECOLORADO® – All Rights Reserved
6455 S. Yosemite St., Suite 500 Greenwood Village, CO 80111 USA
Bought with Destination Denver






