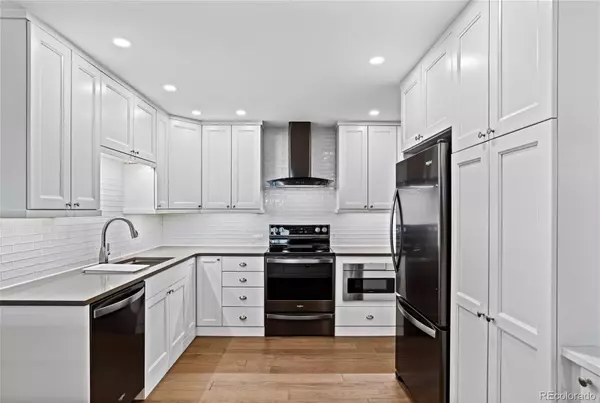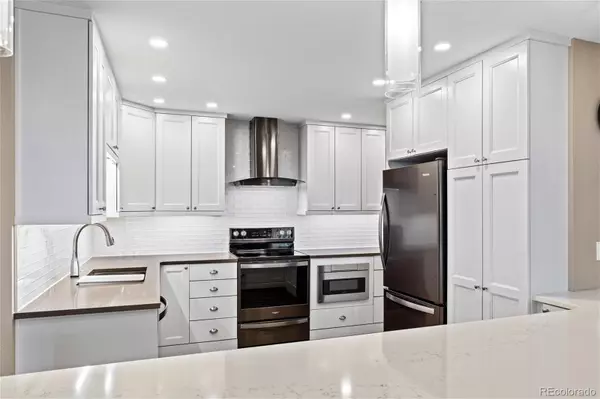$420,000
$420,000
For more information regarding the value of a property, please contact us for a free consultation.
2 Beds
2 Baths
1,560 SqFt
SOLD DATE : 04/21/2023
Key Details
Sold Price $420,000
Property Type Condo
Sub Type Condominium
Listing Status Sold
Purchase Type For Sale
Square Footage 1,560 sqft
Price per Sqft $269
Subdivision Heather Gardens
MLS Listing ID 7438165
Sold Date 04/21/23
Style Contemporary
Bedrooms 2
Full Baths 1
Three Quarter Bath 1
Condo Fees $708
HOA Fees $708/mo
HOA Y/N Yes
Abv Grd Liv Area 1,560
Originating Board recolorado
Year Built 1977
Annual Tax Amount $2,679
Tax Year 2021
Property Description
This is it! You will absolutely love this home! The homeowner has spared no expense in renovating this penthouse condo to the highest standards! Enjoy custom cabinetry with plenty of pull-out drawers, swivel lazy-Susan, and a pantry in the kitchen, along with a glass tiled backsplash, under cabinet lighting, under cabinet outlets, recessed lighting, utility sink with a rack system, touch faucet, whirlpool stainless steel appliances, Zephyr hood, pull-out microwave, designer quartz countertops, and a large quartz island with seating for four. The living room, kitchen, entry hall, and hallway have engineered hardwood floors that are easy to maintain, with 5" baseboards throughout to give the home a modern, stylish look. All the ceilings have had the popcorn removed and recessed lighting added in each room. Every switch and outlet have been replaced, and the entire electrical panel has been upgraded. The laundry room was designed for efficiency and innovation, with quartz counters, white shaker-style custom cabinets, and a brand-new GE washer and dryer. The hall bathroom features a modern linoleum floor with a quartz vanity, a new bathtub with subway-tiled surround, a new toilet, decorative lighting, and all new hardware and fixtures. The primary bathroom was extended to create more space for showering and features river-rock tiled flooring with fashionable ceramic surround, all-new hardware and fixtures, white quartz vanity, and a new toilet. The primary bedroom has lots of closet space with shelving and additional storage and comes with new high-end plush pile carpeting. This fantastic home also comes with Torsion modern noiseless ceiling fans in all the rooms, a wall ac unit in each room, plus all-new Hunter-Douglas mechanical window coverings throughout the home! Enjoy relaxing on your enclosed lanai with fantastic 6th floor views of mountains to the west. Take advantage of this opportunity - see this exquisite home and make it yours today!
Location
State CO
County Arapahoe
Rooms
Main Level Bedrooms 2
Interior
Interior Features Built-in Features, Ceiling Fan(s), Eat-in Kitchen, Kitchen Island, Open Floorplan, Pantry, Quartz Counters, Smoke Free, Utility Sink
Heating Baseboard, Hot Water
Cooling Air Conditioning-Room
Flooring Carpet, Linoleum, Wood
Fireplace N
Appliance Convection Oven, Dishwasher, Disposal, Dryer, Microwave, Oven, Range, Range Hood, Refrigerator, Self Cleaning Oven, Washer
Exterior
Garage Spaces 1.0
View Mountain(s)
Roof Type Composition
Total Parking Spaces 1
Garage No
Building
Foundation Block, Concrete Perimeter
Sewer Public Sewer
Water Public
Level or Stories One
Structure Type Block, Brick
Schools
Elementary Schools Century
Middle Schools Aurora Hills
High Schools Gateway
School District Adams-Arapahoe 28J
Others
Senior Community Yes
Ownership Individual
Acceptable Financing Cash, Conventional, FHA, VA Loan
Listing Terms Cash, Conventional, FHA, VA Loan
Special Listing Condition None
Pets Allowed Cats OK, Dogs OK
Read Less Info
Want to know what your home might be worth? Contact us for a FREE valuation!

Our team is ready to help you sell your home for the highest possible price ASAP

© 2024 METROLIST, INC., DBA RECOLORADO® – All Rights Reserved
6455 S. Yosemite St., Suite 500 Greenwood Village, CO 80111 USA
Bought with eXp Realty, LLC






