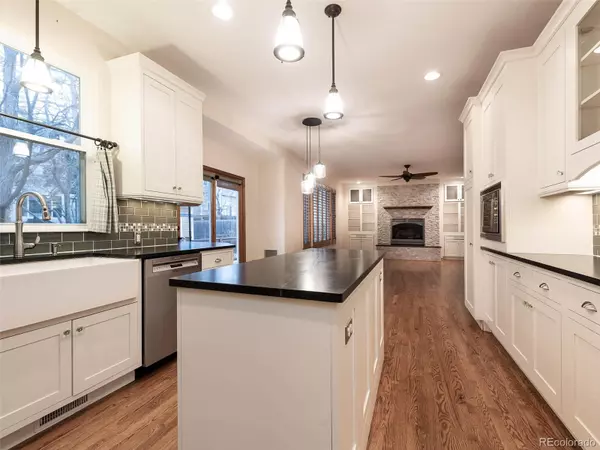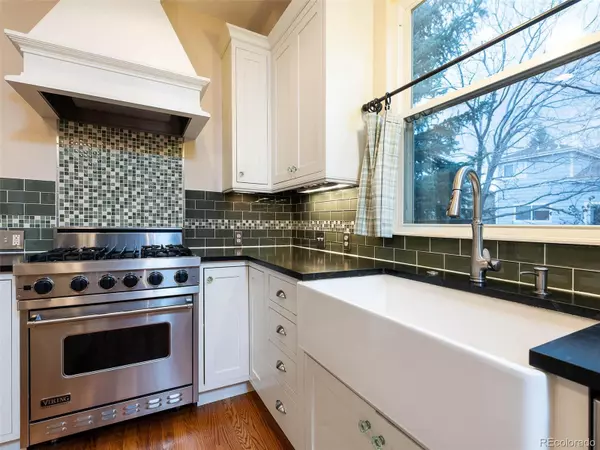$865,000
$795,000
8.8%For more information regarding the value of a property, please contact us for a free consultation.
5 Beds
4 Baths
3,806 SqFt
SOLD DATE : 04/21/2023
Key Details
Sold Price $865,000
Property Type Single Family Home
Sub Type Single Family Residence
Listing Status Sold
Purchase Type For Sale
Square Footage 3,806 sqft
Price per Sqft $227
Subdivision Highland Vista
MLS Listing ID 7850779
Sold Date 04/21/23
Style Traditional
Bedrooms 5
Full Baths 2
Half Baths 2
Condo Fees $280
HOA Fees $23/ann
HOA Y/N Yes
Abv Grd Liv Area 2,698
Originating Board recolorado
Year Built 1994
Annual Tax Amount $4,100
Tax Year 2022
Lot Size 7,405 Sqft
Acres 0.17
Property Description
Charming sun-filled home situated on an oversized lot with lovely curb appeal in Littleton's Highland Vista neighborhood. Extensively updated, the home features an open concept floor plan, muted paint colors, modern design elements, wrought iron staircase and extensive hardwood flooring on the main level. Architectural details include large windows which flood the home in natural light, a generous room layout and soaring ceilings. A gourmet kitchen features a center island, solid soapstone countertops, updated sleek white cabinetry, soft close drawers, glass tile backsplash, stainless steel appliances, farmhouse sink and a charming breakfast nook. Inviting main floor spaces include a stunning great room with an updated gas fireplace and stacked stone surround, vaulted ceiling formal living room, large dining room with custom built-ins and a spacious office with french doors. A beautiful upper level primary suite features vaulted ceilings, large windows and sumptuous primary bath with soaking tub, shower, double vanities and a large walk in closet. The home has a purposeful floor plan with four bedrooms on the upper level. A large finished basement provides space for a media room, a game room and is equipped with a wall of built-ins. A second study in the basement is perfect for any work from home scenario. The back yard is fully fenced and is a private oasis with a large IPE deck, water feature and mature landscaping. Enjoy the outdoor space with a flat yard and a custom shed. Recent updates include new carpet in the basement, a newer roof (2022) and a new radon mitigation system (2023). Top rated Littleton Schools, Historic Downtown Littleton and the Highline Trail all within reach.
Seller is providing Buyer a Blue Ribbon 14 Month Home Warranty - Gold Plan.
Location
State CO
County Arapahoe
Rooms
Basement Finished, Full
Main Level Bedrooms 1
Interior
Interior Features Breakfast Nook, Built-in Features, Ceiling Fan(s), Entrance Foyer, Five Piece Bath, High Ceilings, Kitchen Island, Open Floorplan, Primary Suite, Radon Mitigation System, Smoke Free, Solid Surface Counters, Vaulted Ceiling(s), Walk-In Closet(s)
Heating Forced Air
Cooling Attic Fan, Central Air
Flooring Carpet, Tile, Wood
Fireplaces Number 1
Fireplaces Type Great Room
Fireplace Y
Appliance Dishwasher, Disposal, Dryer, Microwave, Oven, Range Hood, Refrigerator, Washer
Laundry In Unit
Exterior
Exterior Feature Lighting, Private Yard, Water Feature
Parking Features Concrete
Garage Spaces 3.0
Fence Full
Utilities Available Cable Available, Electricity Connected, Natural Gas Connected, Phone Available
Roof Type Composition
Total Parking Spaces 3
Garage Yes
Building
Lot Description Landscaped, Level
Foundation Slab
Sewer Public Sewer
Water Public
Level or Stories Two
Structure Type Brick, Wood Siding
Schools
Elementary Schools Runyon
Middle Schools Euclid
High Schools Heritage
School District Littleton 6
Others
Senior Community No
Ownership Individual
Acceptable Financing Cash, Conventional
Listing Terms Cash, Conventional
Special Listing Condition None
Pets Allowed Cats OK, Dogs OK
Read Less Info
Want to know what your home might be worth? Contact us for a FREE valuation!

Our team is ready to help you sell your home for the highest possible price ASAP

© 2024 METROLIST, INC., DBA RECOLORADO® – All Rights Reserved
6455 S. Yosemite St., Suite 500 Greenwood Village, CO 80111 USA
Bought with LISTINGS.COM






