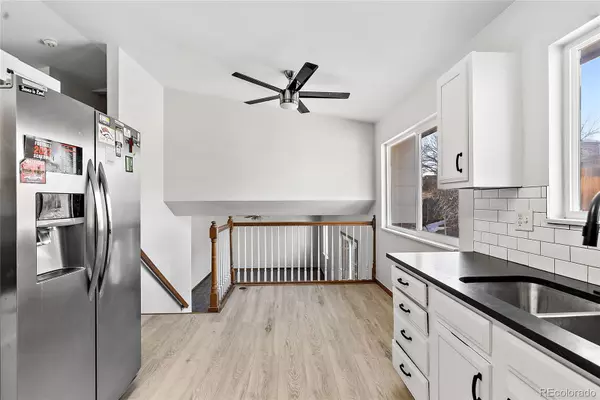$439,000
$439,000
For more information regarding the value of a property, please contact us for a free consultation.
5 Beds
3 Baths
2,734 SqFt
SOLD DATE : 04/24/2023
Key Details
Sold Price $439,000
Property Type Single Family Home
Sub Type Single Family Residence
Listing Status Sold
Purchase Type For Sale
Square Footage 2,734 sqft
Price per Sqft $160
Subdivision Windmill Ridge Sub Fil 1
MLS Listing ID 2964065
Sold Date 04/24/23
Style Traditional
Bedrooms 5
Full Baths 3
HOA Y/N No
Abv Grd Liv Area 2,734
Originating Board recolorado
Year Built 2001
Annual Tax Amount $1,847
Tax Year 2021
Lot Size 9,147 Sqft
Acres 0.21
Property Description
Welcome to 4316 Excursion Drive, a 5 bedroom, 3 bathroom single-family home located in a desirable Colorado Springs area. This property is situated in a peaceful cul-de-sac on an 8934 square foot lot. The interior features fresh paint throughout, brand new carpeting, and a kitchen fully updated with brand new appliances. Plus, the exterior has been recently repainted for a more modern look.This home has two living areas, providing plenty of space for entertaining. Inside, you'll find a spacious, open floor plan with plenty of natural light. Whether you're spending time with family or having friends over, this property has all the features you need to make your living experience comfortable and enjoyable.
The property's ideal location provides easy access to local shopping, dining, and entertainment. It's also conveniently located near major highways, making it easy to explore the city and all its offerings. Whether you're in the mood for a night out or a day of exploring the outdoors, the nearby attractions include Garden of the Gods, the U.S. Air Force Academy, and Pikes Peak . Additionally, the property's proximity to the Amazon facility is especially beneficial for those looking to work in the area. The Colorado Springs Airport is also a short drive.
Location
State CO
County El Paso
Zoning RS-6000 CA
Rooms
Basement Bath/Stubbed, Finished, Full, Interior Entry
Interior
Interior Features Eat-in Kitchen, Five Piece Bath, Jack & Jill Bathroom, Open Floorplan, Primary Suite
Heating Forced Air
Cooling Central Air
Flooring Carpet, Laminate, Tile
Fireplace N
Appliance Cooktop, Dishwasher, Disposal, Freezer, Microwave, Oven, Refrigerator, Washer
Laundry In Unit
Exterior
Exterior Feature Private Yard
Parking Features Concrete, Insulated Garage
Garage Spaces 2.0
Fence Full
Utilities Available Cable Available, Electricity Connected, Internet Access (Wired), Natural Gas Connected, Phone Available
Roof Type Composition
Total Parking Spaces 2
Garage Yes
Building
Lot Description Cul-De-Sac
Foundation Slab
Sewer Public Sewer
Water Public
Level or Stories Tri-Level
Structure Type Frame, Wood Siding
Schools
Elementary Schools French
Middle Schools Sproul
High Schools Widefield
School District Widefield 3
Others
Senior Community No
Ownership Corporation/Trust
Acceptable Financing 1031 Exchange, Cash, Conventional, FHA, VA Loan
Listing Terms 1031 Exchange, Cash, Conventional, FHA, VA Loan
Special Listing Condition None
Read Less Info
Want to know what your home might be worth? Contact us for a FREE valuation!

Our team is ready to help you sell your home for the highest possible price ASAP

© 2024 METROLIST, INC., DBA RECOLORADO® – All Rights Reserved
6455 S. Yosemite St., Suite 500 Greenwood Village, CO 80111 USA
Bought with Motion Homes Group






