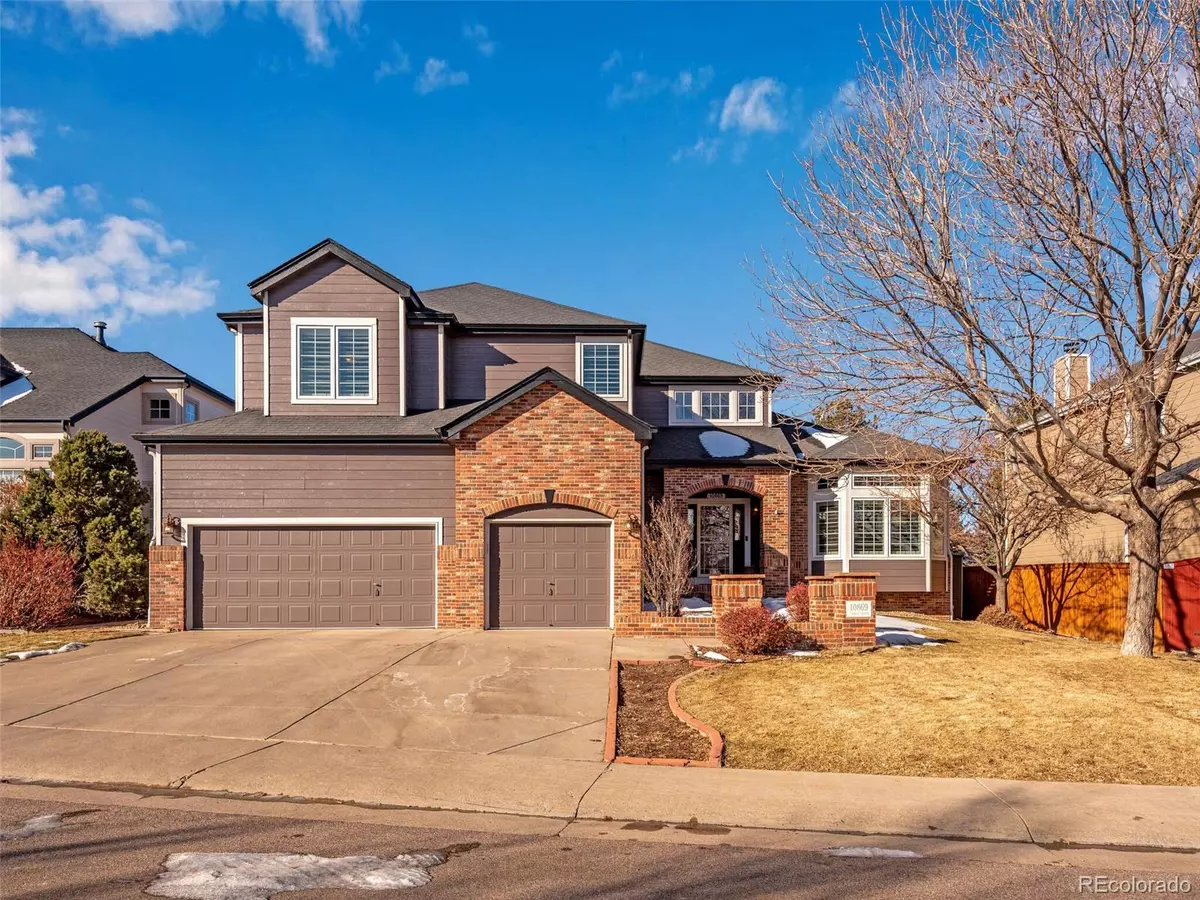$1,072,500
$1,185,000
9.5%For more information regarding the value of a property, please contact us for a free consultation.
4 Beds
4 Baths
4,891 SqFt
SOLD DATE : 04/26/2023
Key Details
Sold Price $1,072,500
Property Type Single Family Home
Sub Type Single Family Residence
Listing Status Sold
Purchase Type For Sale
Square Footage 4,891 sqft
Price per Sqft $219
Subdivision Wildcat Ridge
MLS Listing ID 8406732
Sold Date 04/26/23
Bedrooms 4
Full Baths 1
Half Baths 1
Three Quarter Bath 2
Condo Fees $225
HOA Fees $75/qua
HOA Y/N Yes
Abv Grd Liv Area 3,355
Originating Board recolorado
Year Built 1997
Annual Tax Amount $5,633
Tax Year 2021
Lot Size 10,890 Sqft
Acres 0.25
Property Description
Beautiful home located in the highly sought-after Wildcat Ridge community! Vaulted entry with stunning, sweeping staircase. Amazing open floor plan with spacious family room including granite fireplace and gorgeous custom built-ins. Light and bright with large windows throughout the entire home. Great kitchen layout with island, granite counters, lots of cabinet space, kitchen nook, walk-in pantry and separate chef's pantry. Kitchen includes a new refrigerator, new dishwasher and Viking stovetop. Main floor office with glass double door entry, generous space and door opening to the private backyard. Dramatic master bedroom features a double-sided fireplace, vaulted ceilings and walk-in closet. Two well-sized secondary bedrooms and a fabulous loft area upstairs. Finished basement with ample storage, a fourth bedroom, wet bar and an extra room for a gym or game room with built-in cabinets for organizing or crafting. Incredible secluded backyard with terraced stone landscaping, covered patio, retractable sunshade (doubles as projector screen for summer movies), built-in grill and private gate to access mountain and city views. Enjoy looking at the outdoors instead of your neighbor's house! Large yard with mature trees – great for relaxing and entertaining. Well taken care of home! New in Summer/Fall 2022: Exterior paint, gutters, wood-frame windows, plantation shutters, automatic blinds in the family room and master bathroom, carpet on first and second floor and custom staircase railing and spindles on main floor and basement. Tremendous neighborhood walkable to Wildcat Ridge Elementary, Rocky Heights Middle School and Rock Canyon High School. Bus pickup to the elementary school just steps from your front door! Huge private neighborhood pool with adult pool, fully gated kids' pool and lap pool, playground and swim team. Phenomenal trail system accessible from within the neighborhood for walking the dog, hiking, or mountain biking.
Location
State CO
County Douglas
Zoning PDU
Rooms
Basement Partial
Interior
Interior Features Breakfast Nook, Built-in Features, Ceiling Fan(s), Eat-in Kitchen, Five Piece Bath, Granite Counters, High Ceilings, Kitchen Island, Open Floorplan, Pantry, Primary Suite, Smoke Free, Vaulted Ceiling(s), Walk-In Closet(s)
Heating Forced Air
Cooling Central Air
Flooring Carpet, Tile, Wood
Fireplaces Number 2
Fireplaces Type Family Room, Primary Bedroom
Fireplace Y
Appliance Cooktop, Dishwasher, Disposal, Double Oven, Dryer, Refrigerator, Washer
Exterior
Exterior Feature Fire Pit, Gas Grill, Lighting, Private Yard
Garage Spaces 3.0
Roof Type Composition
Total Parking Spaces 3
Garage Yes
Building
Lot Description Landscaped
Foundation Structural
Sewer Public Sewer
Water Public
Level or Stories Two
Structure Type Wood Siding
Schools
Elementary Schools Wildcat Mountain
Middle Schools Rocky Heights
High Schools Rock Canyon
School District Douglas Re-1
Others
Senior Community No
Ownership Individual
Acceptable Financing Cash, Conventional, FHA, Jumbo
Listing Terms Cash, Conventional, FHA, Jumbo
Special Listing Condition None
Read Less Info
Want to know what your home might be worth? Contact us for a FREE valuation!

Our team is ready to help you sell your home for the highest possible price ASAP

© 2024 METROLIST, INC., DBA RECOLORADO® – All Rights Reserved
6455 S. Yosemite St., Suite 500 Greenwood Village, CO 80111 USA
Bought with LIV Sotheby's International Realty






