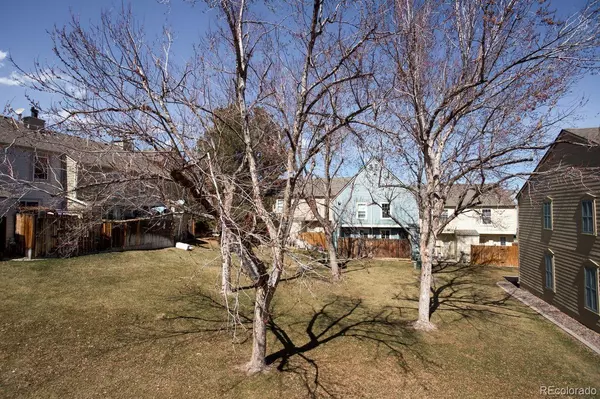$335,000
$335,000
For more information regarding the value of a property, please contact us for a free consultation.
2 Beds
2 Baths
1,414 SqFt
SOLD DATE : 05/03/2023
Key Details
Sold Price $335,000
Property Type Multi-Family
Sub Type Multi-Family
Listing Status Sold
Purchase Type For Sale
Square Footage 1,414 sqft
Price per Sqft $236
Subdivision Sunstone
MLS Listing ID 8066523
Sold Date 05/03/23
Style Contemporary
Bedrooms 2
Full Baths 1
Three Quarter Bath 1
Condo Fees $222
HOA Fees $222/mo
HOA Y/N Yes
Abv Grd Liv Area 1,064
Originating Board recolorado
Year Built 1983
Annual Tax Amount $1,755
Tax Year 2022
Lot Size 435 Sqft
Acres 0.01
Property Description
This charming south-facing townhome in Aurora's coveted Sunstone community is a true gem. As you step into the home, you'll be greeted by genuine hardwood floors in the entry and kitchen. The focal point of the great room is the gorgeous stone fireplace with a wood mantle, perfect for cozying up on a chilly evening. The kitchen has been refreshed with white painted cabinets and a stainless steel refrigerator. The dining area and spacious walk-in pantry make it easy to entertain guests, and the private deck with a view of the community open space is perfect for enjoying a morning cup of coffee or relaxing after a long day. Upstairs, you'll find two spacious bedrooms, including the primary suite with dual closets, a ceiling fan light, and a remodeled full bathroom. The bathroom features gorgeous new tile, modern fixtures, and a solid surface vanity. One of the most impressive features of this home is the rare full, finished walkout basement. This space could be used as a third bedroom by converting the under-stair storage to a closet. Alternatively, it could be used as a second family room or workout area to suit your needs. The basement also has a bathroom with an updated shower and vanity, making it a great space for guests. The huge laundry room serves as a workshop, storage, or hobby room as well. There's also ample storage space throughout the home, including linen closets, a storage closet off the deck, and under-stair storage. Finally, the reserved parking spot is conveniently located directly in front of the unit, making it easy to come and go as you please. This townhome truly has it all, and it won't be on the market for long. Don't miss your chance to make this beautiful place your own! **Professional photos coming 3/31**
Location
State CO
County Arapahoe
Rooms
Basement Finished, Full, Walk-Out Access
Interior
Interior Features Ceiling Fan(s), Eat-in Kitchen, Entrance Foyer, High Speed Internet, Pantry, Primary Suite, Smart Lights
Heating Forced Air
Cooling Attic Fan, Central Air
Flooring Carpet, Laminate, Tile, Wood
Fireplaces Number 1
Fireplaces Type Family Room
Fireplace Y
Appliance Dishwasher, Disposal, Microwave, Oven, Range, Refrigerator
Laundry In Unit
Exterior
Exterior Feature Private Yard
Fence Full
Utilities Available Electricity Connected, Internet Access (Wired), Natural Gas Connected, Phone Available
Roof Type Composition
Total Parking Spaces 1
Garage No
Building
Lot Description Greenbelt, Open Space
Foundation Slab
Sewer Public Sewer
Water Public
Level or Stories Two
Structure Type Frame
Schools
Elementary Schools Iowa
Middle Schools Aurora Hills
High Schools Gateway
School District Adams-Arapahoe 28J
Others
Senior Community No
Ownership Individual
Acceptable Financing Cash, Conventional, FHA, VA Loan
Listing Terms Cash, Conventional, FHA, VA Loan
Special Listing Condition None
Pets Allowed Yes
Read Less Info
Want to know what your home might be worth? Contact us for a FREE valuation!

Our team is ready to help you sell your home for the highest possible price ASAP

© 2024 METROLIST, INC., DBA RECOLORADO® – All Rights Reserved
6455 S. Yosemite St., Suite 500 Greenwood Village, CO 80111 USA
Bought with Coldwell Banker Realty BK






