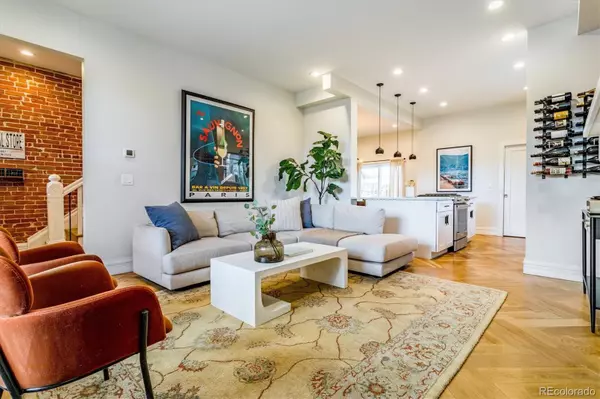$815,000
$765,000
6.5%For more information regarding the value of a property, please contact us for a free consultation.
3 Beds
3 Baths
1,646 SqFt
SOLD DATE : 05/03/2023
Key Details
Sold Price $815,000
Property Type Single Family Home
Sub Type Single Family Residence
Listing Status Sold
Purchase Type For Sale
Square Footage 1,646 sqft
Price per Sqft $495
Subdivision Fords Add
MLS Listing ID 4240117
Sold Date 05/03/23
Bedrooms 3
Full Baths 1
Half Baths 1
Three Quarter Bath 1
HOA Y/N No
Abv Grd Liv Area 1,646
Originating Board recolorado
Year Built 1887
Annual Tax Amount $3,400
Tax Year 2021
Lot Size 2,178 Sqft
Acres 0.05
Property Description
Welcome home to this breathtaking 2 story brick home in the heart of Denver! Built in 1887, this home has historic charm throughout with the convenience of new major systems, appliances, and floors. The exposed brick and custom white oak herringbone hardwood floors immediately grab your attention the moment you step inside. The living room beckons you to relax by the custom gas fireplace and soak in all of the Colorado sunshine through the south facing bay window. Conveniently located next to the living room is the kitchen, all of which has been updated! The stainless steel appliances, shaker cabinets, and granite countertops are perfect for cooking up a gourmet meal. The large kitchen island is the perfect transition into the dining room which gets loads of natural light from the sliding glass doors. The powder room is the cherry on top and allows your guests the ultimate convenience. Moving up the original staircase with wrought iron banister, you'll reach the upper level which features 2 guest bedrooms and a full bathroom - perfect for all of your guests' needs! The primary bedroom is a true showstopper with its immense natural light from the south facing windows, large closet, and luxurious en suite featuring double sinks, marbled tile, brushed brass fixtures, and a huge shower. Rounding out the upper level is a conveniently located laundry room. The basement is the perfect place to store all of your extra stuff. Don't forget to check out the backyard which features a privacy fence, cedar patio deck, and new turf to make maintenance a breeze! The location of this stunning home is the real knockout - minutes away from downtown Denver and within walking distance to the hot RiNo district, entertainment venues and coffee shops galore! Popular Curtis Park and the Platte River Trail are a mere 10 minute walk away. Not to be overlooked is the incredible access to I70 and the quick 20 minute drive to the airport. Don't miss this outstanding home; it truly has it all!
Location
State CO
County Denver
Zoning U-SU-A1
Rooms
Basement Partial, Unfinished
Interior
Interior Features Ceiling Fan(s), Entrance Foyer, Granite Counters, High Ceilings, Kitchen Island, Open Floorplan, Pantry, Primary Suite, Smoke Free
Heating Hot Water, Radiant
Cooling Evaporative Cooling
Flooring Carpet, Tile, Wood
Fireplaces Number 1
Fireplaces Type Gas, Living Room
Fireplace Y
Appliance Dishwasher, Disposal, Dryer, Oven, Range, Refrigerator, Tankless Water Heater, Washer
Laundry In Unit
Exterior
Exterior Feature Private Yard
Parking Features Concrete
Fence Partial
Utilities Available Electricity Available, Electricity Connected, Internet Access (Wired), Natural Gas Available, Natural Gas Connected
View City
Roof Type Membrane
Total Parking Spaces 2
Garage No
Building
Lot Description Level
Sewer Public Sewer
Water Public
Level or Stories Two
Structure Type Brick
Schools
Elementary Schools Whittier E-8
Middle Schools Whittier E-8
High Schools Manual
School District Denver 1
Others
Senior Community No
Ownership Individual
Acceptable Financing Cash, Conventional, FHA, Jumbo, Other, VA Loan
Listing Terms Cash, Conventional, FHA, Jumbo, Other, VA Loan
Special Listing Condition None
Read Less Info
Want to know what your home might be worth? Contact us for a FREE valuation!

Our team is ready to help you sell your home for the highest possible price ASAP

© 2024 METROLIST, INC., DBA RECOLORADO® – All Rights Reserved
6455 S. Yosemite St., Suite 500 Greenwood Village, CO 80111 USA
Bought with LIV Sotheby's International Realty






