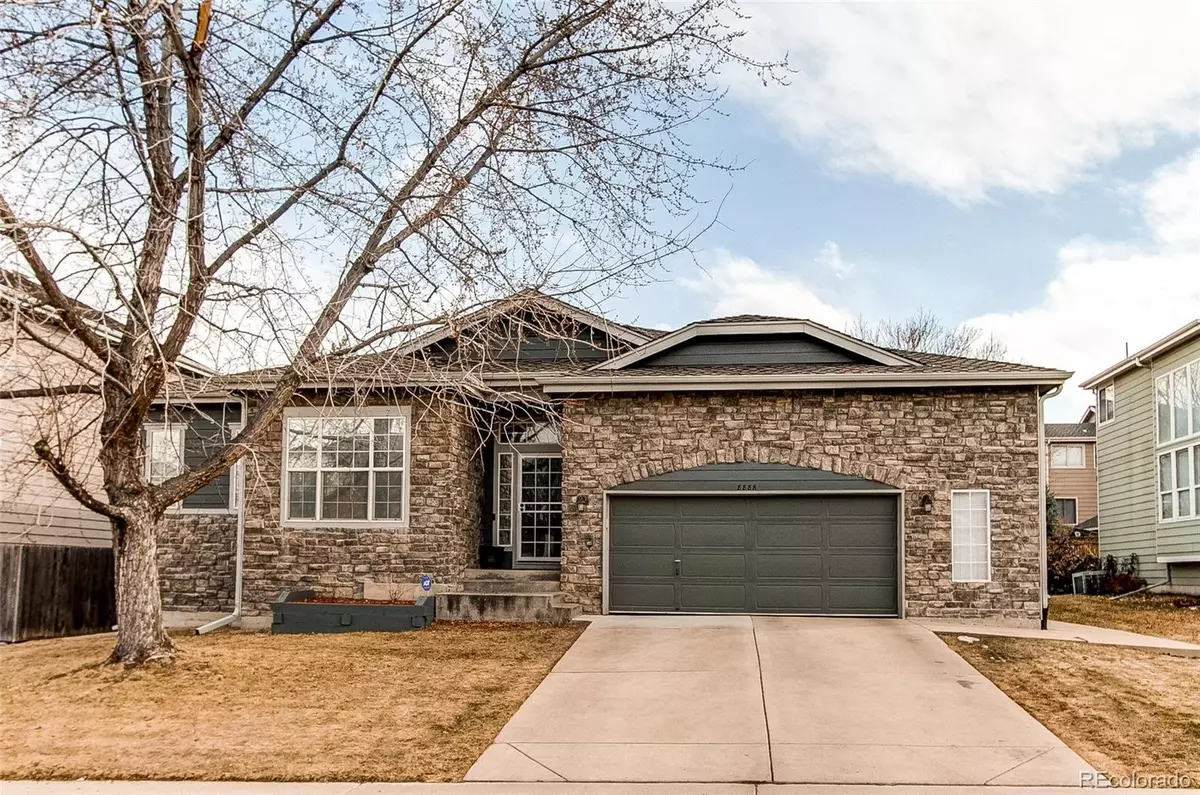$774,900
$774,900
For more information regarding the value of a property, please contact us for a free consultation.
5 Beds
3 Baths
3,793 SqFt
SOLD DATE : 05/02/2023
Key Details
Sold Price $774,900
Property Type Single Family Home
Sub Type Single Family Residence
Listing Status Sold
Purchase Type For Sale
Square Footage 3,793 sqft
Price per Sqft $204
Subdivision Governors Ranch
MLS Listing ID 7708515
Sold Date 05/02/23
Style Traditional
Bedrooms 5
Full Baths 2
Three Quarter Bath 1
Condo Fees $180
HOA Fees $60/qua
HOA Y/N Yes
Abv Grd Liv Area 2,004
Originating Board recolorado
Year Built 1998
Annual Tax Amount $4,319
Tax Year 2022
Lot Size 6,534 Sqft
Acres 0.15
Property Description
Step inside this sleek and stylish ranch home that's been fully upgraded with modern amenities and designer touches. Boasting five spacious bedrooms and three chic bathrooms, this home is perfect for those who appreciate both comfort and luxury. As you enter, you'll be greeted by a sprawling layout that's a nice separation of bedrooms and living space. The living room has vaulted ceilings, is flooded with natural light and features a stunning gas fireplace that adds both warmth and ambiance. The remodeled kitchen offers newer Tuscan bronze stainless appliances, pantry, quartzite countertops, and ample cabinetry. The primary suite is a true retreat with a coffered ceiling, ceiling fan, 5-piece bathroom and oversized walk-in closet. Just down the hall are two secondary bedrooms that share a full bathroom. The professionally finished basement is all about fun, complete with a family/rec room, game area, a wet bar with stainless steel upper cabinets, glass tile backsplash, a mini-refrigerator, microwave and plenty of extra storage. There are two large bedrooms that share a spa-like 3/4 bathroom completed with a walk-in steam shower and sitting bench. If you like to entertain you will enjoy the outdoor, beautifully landscaped, peaceful backyard with a pergola and extended patio that's perfect for outdoor gatherings and relaxation. Don't miss your chance to own this stunning Governor's Ranch home that's the perfect blend of modern luxury and comfortable living. Be sure to check out the 3D walking tour at: https://my.matterport.com/show/?m=NC7PCjtBLcm
Location
State CO
County Jefferson
Zoning P-D
Rooms
Basement Finished, Full
Main Level Bedrooms 3
Interior
Interior Features Ceiling Fan(s), Eat-in Kitchen, Five Piece Bath, Granite Counters, High Ceilings, Pantry, Primary Suite, Quartz Counters, Vaulted Ceiling(s), Walk-In Closet(s)
Heating Forced Air
Cooling Central Air
Flooring Carpet, Tile, Vinyl
Fireplaces Number 1
Fireplaces Type Gas, Living Room
Fireplace Y
Appliance Bar Fridge, Dishwasher, Disposal, Dryer, Microwave, Oven, Range, Refrigerator, Washer
Exterior
Exterior Feature Private Yard
Garage Spaces 2.0
Fence Full
Utilities Available Cable Available, Electricity Connected, Natural Gas Connected
Roof Type Composition
Total Parking Spaces 2
Garage Yes
Building
Lot Description Sprinklers In Front, Sprinklers In Rear
Sewer Public Sewer
Water Public
Level or Stories One
Structure Type Frame
Schools
Elementary Schools Governor'S Ranch
Middle Schools Ken Caryl
High Schools Columbine
School District Jefferson County R-1
Others
Senior Community No
Ownership Individual
Acceptable Financing Cash, Conventional, FHA, VA Loan
Listing Terms Cash, Conventional, FHA, VA Loan
Special Listing Condition None
Read Less Info
Want to know what your home might be worth? Contact us for a FREE valuation!

Our team is ready to help you sell your home for the highest possible price ASAP

© 2024 METROLIST, INC., DBA RECOLORADO® – All Rights Reserved
6455 S. Yosemite St., Suite 500 Greenwood Village, CO 80111 USA
Bought with EXIT Mosaic Realty






