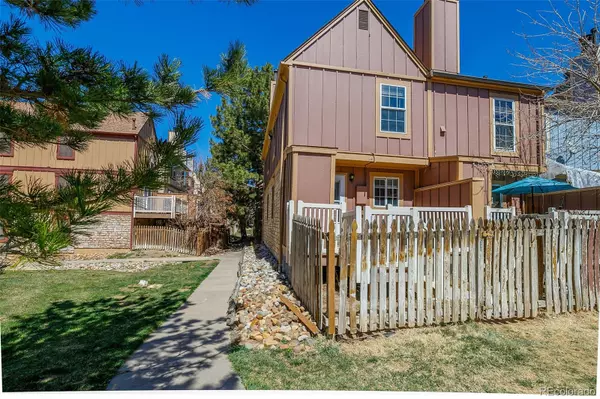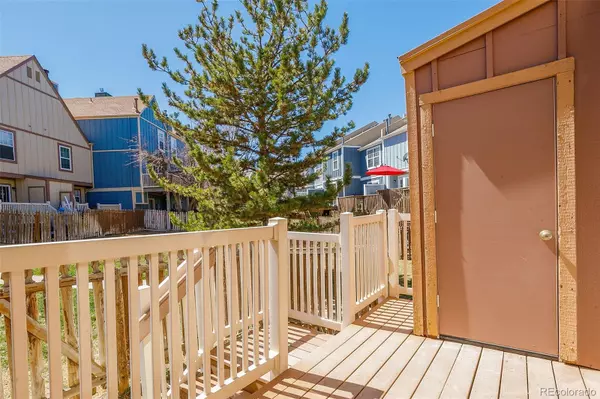$335,000
$324,999
3.1%For more information regarding the value of a property, please contact us for a free consultation.
2 Beds
2 Baths
1,064 SqFt
SOLD DATE : 05/15/2023
Key Details
Sold Price $335,000
Property Type Multi-Family
Sub Type Multi-Family
Listing Status Sold
Purchase Type For Sale
Square Footage 1,064 sqft
Price per Sqft $314
Subdivision Peachwood
MLS Listing ID 7768345
Sold Date 05/15/23
Style Contemporary
Bedrooms 2
Full Baths 1
Half Baths 1
Condo Fees $297
HOA Fees $297/mo
HOA Y/N Yes
Abv Grd Liv Area 1,064
Originating Board recolorado
Year Built 1985
Annual Tax Amount $1,144
Tax Year 2022
Property Description
Immaculate Remodeled 3 Bedroom 3 Bath End Unit Townhome in Quiet Peaceful Setting*Open Contemporary Floor Plan* Kitchen Remodeled with Stainless Steel Appliances, Newer Cabinets, Granite Counters, Newer Lighting* Living Room Features Beautiful Fireplace*Two Bedrooms With Vaulted Ceilings*Remodeled Jack and Jill Bathroom with Newer Tile, Newer Fixtures, Newer Lighting* New A/C Unit April 2023*New Electrical Panel April 2023* Washer/Dryer Included* Freshly Painted* Sunny Fenced Back Patio Perfect For Entertaining/Relaxing* Large Storage Unit on Patio*Patio Backs to Spacious Grassy Area* 2 Deeded Parking Spaces Labeled 12059* Great Location, 5 Minutes to I-225, 20 Minutes to Airport, 25 Minutes to Downtown, 5 Minutes to Aurora Town Center, 5 Minutes to Light Rail* 15 Minutes to Cherry Creek/Lowry*Community Features a Swimming Pool/Clubhouse
Location
State CO
County Arapahoe
Interior
Interior Features Eat-in Kitchen, Granite Counters, Jack & Jill Bathroom, Open Floorplan
Heating Forced Air
Cooling Central Air
Flooring Carpet, Tile
Fireplaces Number 1
Fireplaces Type Living Room
Fireplace Y
Appliance Cooktop, Dishwasher, Dryer, Microwave, Oven, Range, Refrigerator, Self Cleaning Oven, Washer
Laundry In Unit
Exterior
Fence Full
Pool Outdoor Pool
Roof Type Composition
Total Parking Spaces 2
Garage No
Building
Sewer Community Sewer
Water Public
Level or Stories Two
Structure Type Wood Siding
Schools
Elementary Schools Highline Community
Middle Schools Prairie
High Schools Overland
School District Cherry Creek 5
Others
Senior Community No
Ownership Individual
Acceptable Financing Cash, Conventional, FHA, VA Loan
Listing Terms Cash, Conventional, FHA, VA Loan
Special Listing Condition None
Read Less Info
Want to know what your home might be worth? Contact us for a FREE valuation!

Our team is ready to help you sell your home for the highest possible price ASAP

© 2024 METROLIST, INC., DBA RECOLORADO® – All Rights Reserved
6455 S. Yosemite St., Suite 500 Greenwood Village, CO 80111 USA
Bought with RE/MAX Professionals






