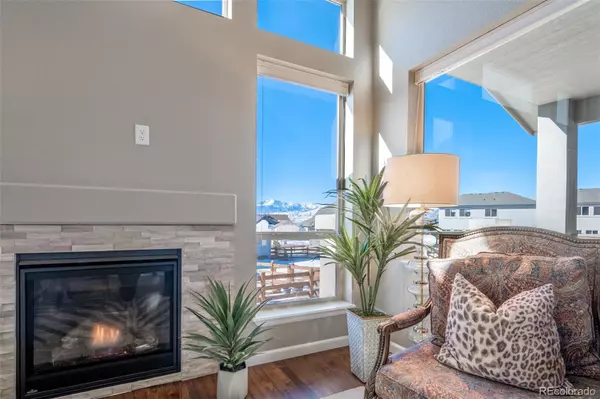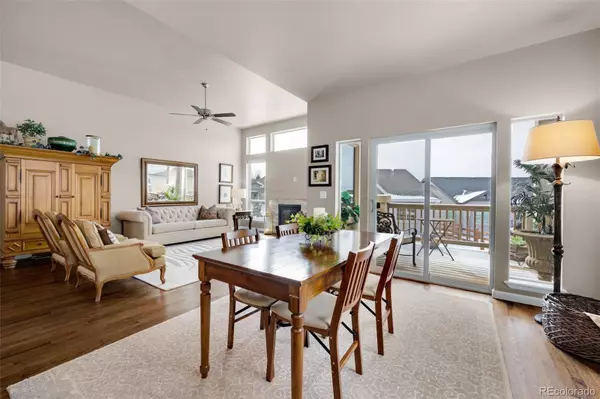$732,000
$739,000
0.9%For more information regarding the value of a property, please contact us for a free consultation.
4 Beds
3 Baths
3,448 SqFt
SOLD DATE : 05/18/2023
Key Details
Sold Price $732,000
Property Type Single Family Home
Sub Type Single Family Residence
Listing Status Sold
Purchase Type For Sale
Square Footage 3,448 sqft
Price per Sqft $212
Subdivision Bison Ridge At Kettle Creek Fil 5
MLS Listing ID 6177588
Sold Date 05/18/23
Bedrooms 4
Full Baths 2
Three Quarter Bath 1
Condo Fees $230
HOA Fees $230/mo
HOA Y/N Yes
Abv Grd Liv Area 1,807
Originating Board recolorado
Year Built 2020
Annual Tax Amount $2,718
Tax Year 2021
Lot Size 5,662 Sqft
Acres 0.13
Property Description
Welcome home to this sophisticated 4 bedroom, 3 bathroom ranch with magnificent mountain views in Bison Pointe's gated community. Enter into the home to find a spacious and private secondary bedroom and full bathroom. As you make your way down the hall, you will find an elegant and inviting great room complete with gas fireplace, high ceilings and tinted ceiling-high windows. Meal preparation will be a chef's dream thanks to ample cabinets, kitchen island, stainless steel appliances and a gas range. Enjoy bar seating at the enormous kitchen island or have a more formal sit down meal in the dining area. The generously sized primary suite is conveniently located at the back of the home providing separation and privacy from the other bedrooms and includes an en-suite 3/4 bathroom with spa shower! With the laundry on the main level, head out to the garage which also boasts finished walls for an added touch of comfort. As you retreat downstairs you will find an extensive secondary living space. This room is primed and ready for your next game night and comes with rough- in- plumbing for a wet bar. Two additional secondary bedrooms and a full bathroom with dual sinks on this level complete the interior of the home. Don't forget to check out the lovely patio space and breath in the fresh air while you take in the mountain views. This home is truly a complete package. Schedule a showing today!
Location
State CO
County El Paso
Zoning PUD
Rooms
Basement Finished
Main Level Bedrooms 2
Interior
Interior Features High Ceilings
Heating Forced Air
Cooling Central Air
Flooring Carpet, Tile, Wood
Fireplaces Number 1
Fireplaces Type Gas
Fireplace Y
Appliance Dishwasher, Disposal, Dryer, Microwave, Oven, Range, Refrigerator, Washer
Exterior
Garage Spaces 4.0
Utilities Available Electricity Connected, Natural Gas Connected
Roof Type Composition
Total Parking Spaces 4
Garage Yes
Building
Sewer Public Sewer
Water Public
Level or Stories One
Structure Type Frame, Stucco
Schools
Elementary Schools Mountain View
Middle Schools Challenger
High Schools Pine Creek
School District Academy 20
Others
Senior Community No
Ownership Corporation/Trust
Acceptable Financing Cash, Conventional, FHA, VA Loan
Listing Terms Cash, Conventional, FHA, VA Loan
Special Listing Condition None
Read Less Info
Want to know what your home might be worth? Contact us for a FREE valuation!

Our team is ready to help you sell your home for the highest possible price ASAP

© 2024 METROLIST, INC., DBA RECOLORADO® – All Rights Reserved
6455 S. Yosemite St., Suite 500 Greenwood Village, CO 80111 USA
Bought with Co Re Group Llc






