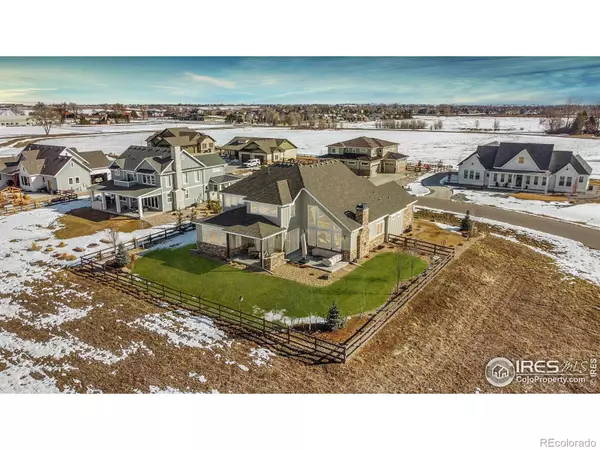$1,750,000
$1,850,000
5.4%For more information regarding the value of a property, please contact us for a free consultation.
6 Beds
6 Baths
5,920 SqFt
SOLD DATE : 05/18/2023
Key Details
Sold Price $1,750,000
Property Type Single Family Home
Sub Type Single Family Residence
Listing Status Sold
Purchase Type For Sale
Square Footage 5,920 sqft
Price per Sqft $295
Subdivision Longs Peak Farm Conservation Dvlpmnt
MLS Listing ID IR980914
Sold Date 05/18/23
Bedrooms 6
Full Baths 4
Half Baths 2
Condo Fees $1,000
HOA Fees $83/ann
HOA Y/N Yes
Abv Grd Liv Area 4,250
Originating Board recolorado
Year Built 2019
Annual Tax Amount $6,553
Tax Year 2021
Lot Size 0.360 Acres
Acres 0.36
Property Description
Happy Dwelling! https://bit.ly/talonsreachtour Unbeatable mountain views, great location on a conservation easement, and a gorgeous custom home...what more could you ask for in Berthoud? Here you're greeted with a spacious open floor plan, soaring ceilings with picture windows, and an abundance of natural light. You'll love all the carefully curated design choices made throughout, including custom window coverings. Gather around the cozy stone fireplace as you soak in the mountain views and maybe catch an eagle flying by. This space is great for entertaining with easy flow throughout the main level opening up to your covered back patio with custom landscaping and a specialty BBQ grill. With a convenient and clever thought-out floorplan, this home provides an office space, laundry room, and a guest suite all on the main level. Plus, plenty of storage with a 1,400 sqft crawl space. The gourmet kitchen is the heart of the home and features stylish two-toned cabinets, stainless appliances, and plenty of storage. The massive island features a bar fridge that's to die for...there are three bar areas throughout the house as a matter of fact. The main level primary suite is your own private oasis with more spectacular views (have we mentioned the views?) and a spa-like 5 piece en suite featuring a soaking tub just calling your name. There's room here for all! Additional living space can be found in the upstairs loft complete with a kitchenette and continuous mountain views. The finished basement is perfect for a game or media room and features two additional bedrooms. Additional features include a mud room, 3-car garage, and huge electronic command center that ties all the electronics together throughout the house, including the basement.
Location
State CO
County Larimer
Zoning RES
Rooms
Basement Full
Main Level Bedrooms 2
Interior
Interior Features Eat-in Kitchen, Five Piece Bath, Pantry, Walk-In Closet(s)
Heating Forced Air
Cooling Ceiling Fan(s), Central Air
Flooring Tile
Fireplaces Type Gas
Fireplace N
Appliance Bar Fridge, Dishwasher, Double Oven, Microwave, Oven
Exterior
Garage Spaces 3.0
Utilities Available Electricity Available, Natural Gas Available
View Mountain(s)
Roof Type Composition
Total Parking Spaces 3
Garage Yes
Building
Sewer Public Sewer
Water Public
Level or Stories Two
Structure Type Stone,Wood Frame
Schools
Elementary Schools Berthoud
Middle Schools Turner
High Schools Berthoud
School District Thompson R2-J
Others
Ownership Individual
Acceptable Financing Cash, Conventional, FHA, VA Loan
Listing Terms Cash, Conventional, FHA, VA Loan
Read Less Info
Want to know what your home might be worth? Contact us for a FREE valuation!

Our team is ready to help you sell your home for the highest possible price ASAP

© 2024 METROLIST, INC., DBA RECOLORADO® – All Rights Reserved
6455 S. Yosemite St., Suite 500 Greenwood Village, CO 80111 USA
Bought with Dwellings Colorado Real Estate






