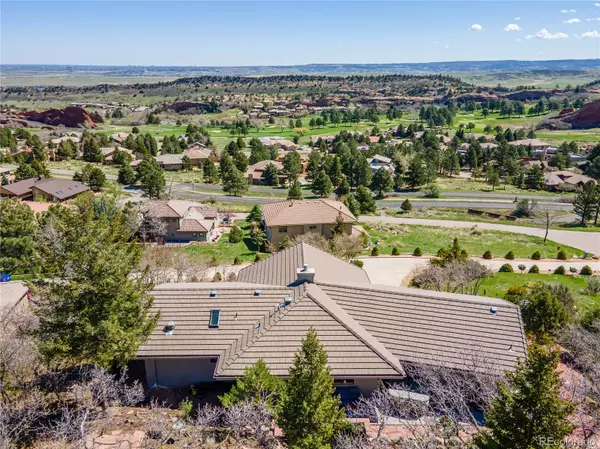$1,156,000
$1,150,000
0.5%For more information regarding the value of a property, please contact us for a free consultation.
3 Beds
3 Baths
3,075 SqFt
SOLD DATE : 06/06/2023
Key Details
Sold Price $1,156,000
Property Type Single Family Home
Sub Type Single Family Residence
Listing Status Sold
Purchase Type For Sale
Square Footage 3,075 sqft
Price per Sqft $375
Subdivision Roxborough Park
MLS Listing ID 9860753
Sold Date 06/06/23
Style Contemporary
Bedrooms 3
Full Baths 2
Three Quarter Bath 1
Condo Fees $2,275
HOA Fees $189/ann
HOA Y/N Yes
Abv Grd Liv Area 1,900
Originating Board recolorado
Year Built 1991
Annual Tax Amount $4,202
Tax Year 2022
Lot Size 0.600 Acres
Acres 0.6
Property Description
This custom ranch-style home backs to Pike National Forest in the exclusive, private community of Roxborough Park. Nestled between Roxborough and Chatfield State Parks, Pike National Forest, and the scenic Arrowhead Golf Club, you can enjoy the “authentic Colorado experience” just a short drive from downtown Denver. This neighborhood has a 24-hour guarded entrance, 12 miles of privately maintained trails, and is surrounded by three nature preserves where wildlife abounds. After entering the community surrounded by spectacular red rock and foothill views, you will arrive at this beautiful foothills property. Upon entry of the home, you will be greeted with a welcoming open floor plan, gas fireplace, large vaulted great room, gourmet kitchen, and dining area all opening to a deck showcasing an unrivaled view of the golf course, red rocks, and downtown Denver. This home is certainly perfect for entertaining both in and outdoors! The main floor also features a dining area with red rock views, a guest bedroom with a separate bathroom, a laundry room, and the Owner's Suite with a walk-in closet, renovated bathroom with designer cabinets, and a luxurious oversized walk-in shower. As you head downstairs to the walk-out level, you will find a large recreation room, storage room, a large bedroom with red rock views, an oversized walk-in closet, as well as a separate full bathroom with a 4x3 sauna. Relax on the flagstone patio or in the hot tub and take in the beauty of the garden, pond with waterfall, and did we mention the majestic views? This home is a must-see and truly has it all.
Location
State CO
County Douglas
Zoning PDU
Rooms
Basement Finished, Walk-Out Access
Main Level Bedrooms 2
Interior
Interior Features Audio/Video Controls, Breakfast Nook, Eat-in Kitchen, Granite Counters, High Ceilings, High Speed Internet, Kitchen Island, Open Floorplan, Primary Suite, Smoke Free, Hot Tub, Utility Sink, Vaulted Ceiling(s), Walk-In Closet(s)
Heating Forced Air, Natural Gas
Cooling Attic Fan, Central Air
Flooring Carpet, Tile, Wood
Fireplaces Number 1
Fireplaces Type Great Room
Fireplace Y
Appliance Dishwasher, Disposal, Dryer, Gas Water Heater, Microwave, Range, Range Hood, Refrigerator, Self Cleaning Oven, Washer
Exterior
Exterior Feature Balcony, Private Yard, Spa/Hot Tub, Water Feature
Parking Features Concrete
Garage Spaces 2.0
Fence None
Utilities Available Electricity Connected, Natural Gas Connected
View City, Golf Course, Lake, Mountain(s), Valley
Roof Type Concrete
Total Parking Spaces 2
Garage Yes
Building
Lot Description Borders National Forest, Borders Public Land, Cul-De-Sac, Foothills, Landscaped, Many Trees, Open Space, Sloped
Foundation Slab
Sewer Public Sewer
Water Public
Level or Stories One
Structure Type Stucco, Wood Siding
Schools
Elementary Schools Roxborough
Middle Schools Ranch View
High Schools Thunderridge
School District Douglas Re-1
Others
Senior Community No
Ownership Individual
Acceptable Financing Cash, Conventional, Jumbo, VA Loan
Listing Terms Cash, Conventional, Jumbo, VA Loan
Special Listing Condition None
Read Less Info
Want to know what your home might be worth? Contact us for a FREE valuation!

Our team is ready to help you sell your home for the highest possible price ASAP

© 2024 METROLIST, INC., DBA RECOLORADO® – All Rights Reserved
6455 S. Yosemite St., Suite 500 Greenwood Village, CO 80111 USA
Bought with Keller Williams Integrity Real Estate LLC






