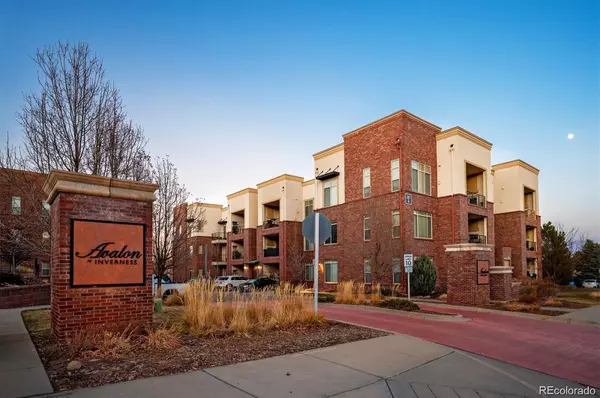$304,000
$376,300
19.2%For more information regarding the value of a property, please contact us for a free consultation.
1 Bed
1 Bath
1,023 SqFt
SOLD DATE : 06/21/2023
Key Details
Sold Price $304,000
Property Type Condo
Sub Type Condominium
Listing Status Sold
Purchase Type For Sale
Square Footage 1,023 sqft
Price per Sqft $297
Subdivision Avalon At Inverness
MLS Listing ID 5204869
Sold Date 06/21/23
Style Contemporary
Bedrooms 1
Full Baths 1
Condo Fees $355
HOA Fees $355/mo
HOA Y/N Yes
Abv Grd Liv Area 1,023
Originating Board recolorado
Year Built 2009
Annual Tax Amount $1,766
Tax Year 2022
Property Description
Back on the Market, the deal fell due to financing. This is elegant living in one of the most sophisticated, ideally located Condo settings in Englewood. Open floorplan, brilliant light, gourmet kitchen w/slab granite, stainless appliances &42" in maple paprika cabs opens to large great room with covered balcony. Study or den (can be converted into the bedroom), extend hardwood and laminate. 5 Piece Master bathroom designer tile. 11" ceiling. A charming and delightful condo with high ceilings, and loads of natural light in the room. The kitchen, with an open eating area open to the living room, is one of the favorite features of this condo. The kitchen includes granite countertops, stainless steel appliances, and a large kitchen island. Enjoy the generous and comfortable primary bedroom and a nice walk-in closet.
Close to ideally located I 25 and I 470, DTC, and Light Rail, just minutes away to Centennial Promenade a short drive to Park Meadows mall, Colorado Athletic Club, restaurants, and John Derry Park directly across the street w/walking trails, pond, baseball & basketball, picnic tables.Short walk to the golf club and RTD. Skyridge Hospital, Schwab Headquarters, County Line. Only 30 minutes from DIA! This is the perfect location for work/life balance and simply the best place to call home. This condo has been well cared for and loved by its original owner!
Location
State CO
County Douglas
Zoning RES
Rooms
Main Level Bedrooms 1
Interior
Interior Features Breakfast Nook, Eat-in Kitchen, Elevator, Five Piece Bath, Granite Counters, High Ceilings, Kitchen Island, No Stairs, Open Floorplan, Pantry, Smoke Free, Walk-In Closet(s)
Heating Forced Air, Natural Gas
Cooling Central Air
Flooring Laminate, Wood
Fireplaces Type Family Room, Gas Log, Outside
Fireplace N
Appliance Dishwasher, Disposal, Dryer, Gas Water Heater, Microwave, Oven, Range, Refrigerator, Self Cleaning Oven, Washer
Exterior
Exterior Feature Balcony, Elevator, Gas Grill
Fence None
Utilities Available Cable Available, Electricity Connected, Natural Gas Connected
View City
Roof Type Composition
Total Parking Spaces 2
Garage No
Building
Lot Description Landscaped
Sewer Public Sewer
Water Public
Level or Stories One
Structure Type Brick, Stucco
Schools
Elementary Schools Eagle Ridge
Middle Schools Cresthill
High Schools Highlands Ranch
School District Douglas Re-1
Others
Senior Community No
Ownership Individual
Acceptable Financing Cash
Listing Terms Cash
Special Listing Condition None
Pets Allowed Number Limit
Read Less Info
Want to know what your home might be worth? Contact us for a FREE valuation!

Our team is ready to help you sell your home for the highest possible price ASAP

© 2024 METROLIST, INC., DBA RECOLORADO® – All Rights Reserved
6455 S. Yosemite St., Suite 500 Greenwood Village, CO 80111 USA
Bought with HomeSmart






