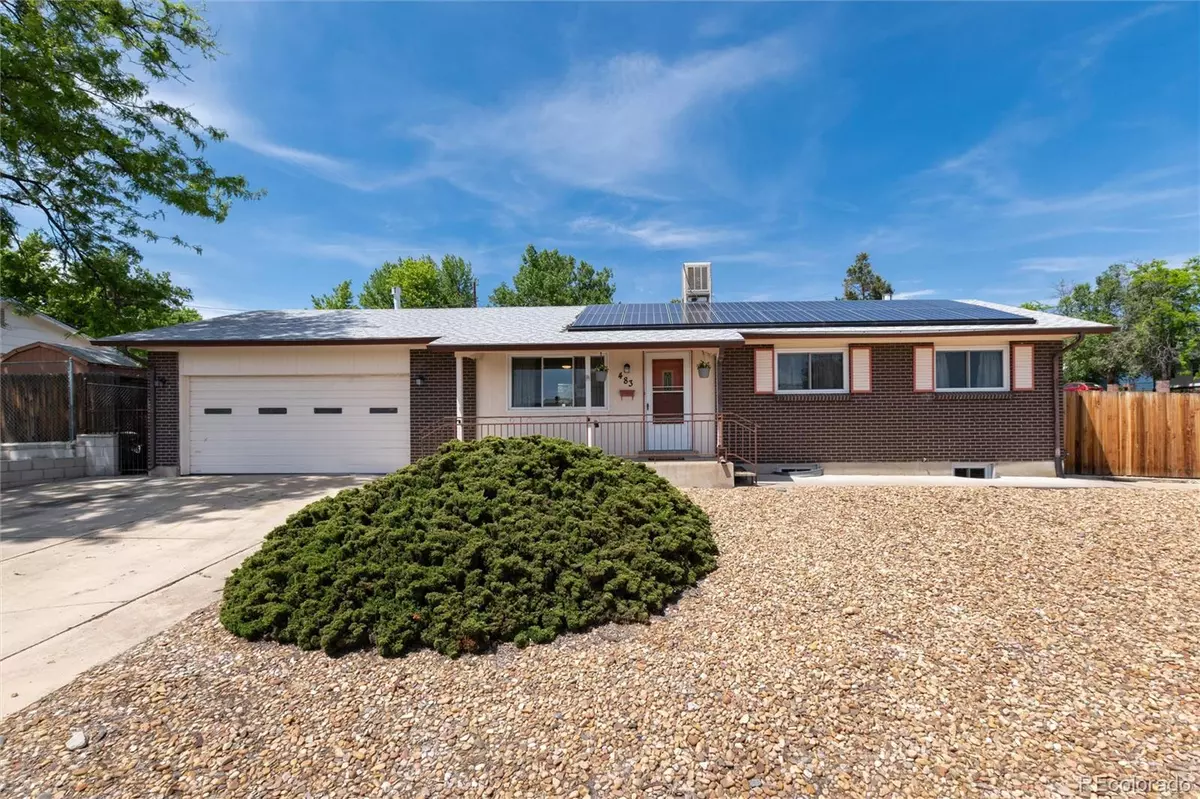$515,000
$510,000
1.0%For more information regarding the value of a property, please contact us for a free consultation.
4 Beds
3 Baths
2,020 SqFt
SOLD DATE : 06/26/2023
Key Details
Sold Price $515,000
Property Type Single Family Home
Sub Type Single Family Residence
Listing Status Sold
Purchase Type For Sale
Square Footage 2,020 sqft
Price per Sqft $254
Subdivision Sherrelwood Estates
MLS Listing ID 1908310
Sold Date 06/26/23
Style Traditional
Bedrooms 4
Full Baths 1
Half Baths 1
Three Quarter Bath 1
HOA Y/N No
Abv Grd Liv Area 1,040
Originating Board recolorado
Year Built 1968
Annual Tax Amount $3,143
Tax Year 2022
Lot Size 0.260 Acres
Acres 0.26
Property Description
** Welcome to a Delightfully Remodeled and Updated Brick Ranch Home in the Well-Established Neighborhood of Sherrelwood Estates in North Denver * On a Corner Lot with Partial Views of Downtown, the Mountains, and Sunsets! * A Family Floorplan with 4 Bedrooms, 3 Baths, and a Finished Full Basement * Plenty of Space to Live Well! * Step into Refinished Hardwood Floors Throughout the Main Level Including Bedrooms * The Custom Reimagined Kitchen is Spacious, Features All New Appliances, Gas Cooktop, Lighting, Cabinets, and Quartz Countertops! * The Main Level is Finished Off with the Primary Bedroom and Ensuite Half Bath, Two More Bedrooms, and a Full Bath -- All Freshly Updated and Painted * Delightful Fully Finished Basement Boasts Brand New Carpet, a Large Family Room, Private Bedroom and Bath, Laundry, & Getaway Bonus Living Space to Utilize as Your Creativity Brings * Solar Panels Offset Xcel and Even Add Power Back to the Grid * Mechanically Updated with a New Furnace (2023), Newer Water Heater (2020), Refurbished Evaporative Cooler (2020) * Updated Electrical Throughout * Fresh Paint Inside and Out Tops a Tastefully Updated and Move-In Ready Home * The Large Backyard Boasts Ample Space for Play, Shed Stays * The Neighborhood is Known for its Family-Friendly Atmosphere * Near to Sherrelwood Park (part of the Hyland Hills Park and Recreation District) and Kalcevic Reservoir * Conveniently Located with Easy Access to I-25, Highway 36, I-76 and Downtown Denver, Just Minutes from Shopping, Dining, and Recreation in any Direction * Don't Miss Out on This Must-See Opportunity to Own a Beautiful Home, Schedule Your Showing Today! **
===> Information provided herein is from sources deemed reliable but not guaranteed and is provided without the intention that any buyer relies upon it. All information should be independently verified by buyers. <===
Location
State CO
County Adams
Zoning R-1-C
Rooms
Basement Finished, Full
Main Level Bedrooms 3
Interior
Interior Features High Speed Internet, Kitchen Island, Pantry, Primary Suite, Quartz Counters, Smoke Free
Heating Baseboard, Forced Air
Cooling Evaporative Cooling
Flooring Carpet, Linoleum, Tile, Wood
Fireplace N
Appliance Cooktop, Dishwasher, Disposal, Dryer, Gas Water Heater, Oven, Range, Refrigerator, Washer
Exterior
Exterior Feature Private Yard
Parking Features Concrete, Exterior Access Door, Lighted, Oversized
Garage Spaces 2.0
Fence Full
Utilities Available Cable Available, Internet Access (Wired)
View City, Mountain(s)
Roof Type Composition
Total Parking Spaces 2
Garage Yes
Building
Lot Description Corner Lot, Landscaped, Near Public Transit, Sprinklers In Front, Sprinklers In Rear
Foundation Slab
Sewer Public Sewer
Water Public
Level or Stories One
Structure Type Brick, Frame
Schools
Elementary Schools Coronado Hills
Middle Schools Thornton
High Schools Thornton
School District Adams 12 5 Star Schl
Others
Senior Community No
Ownership Individual
Acceptable Financing Cash, Conventional, FHA, VA Loan
Listing Terms Cash, Conventional, FHA, VA Loan
Special Listing Condition None
Read Less Info
Want to know what your home might be worth? Contact us for a FREE valuation!

Our team is ready to help you sell your home for the highest possible price ASAP

© 2024 METROLIST, INC., DBA RECOLORADO® – All Rights Reserved
6455 S. Yosemite St., Suite 500 Greenwood Village, CO 80111 USA
Bought with CENTURY 21 Altitude Real Estate, LLC






