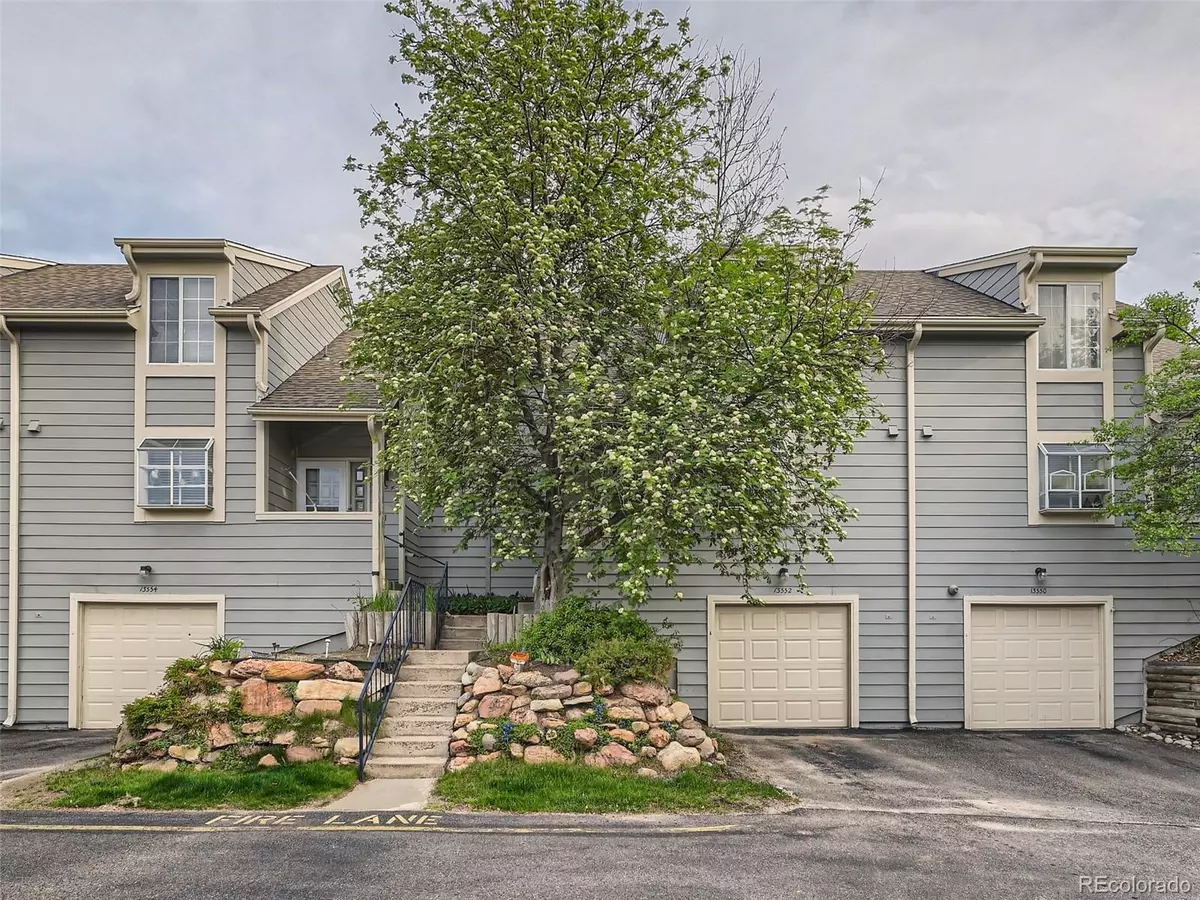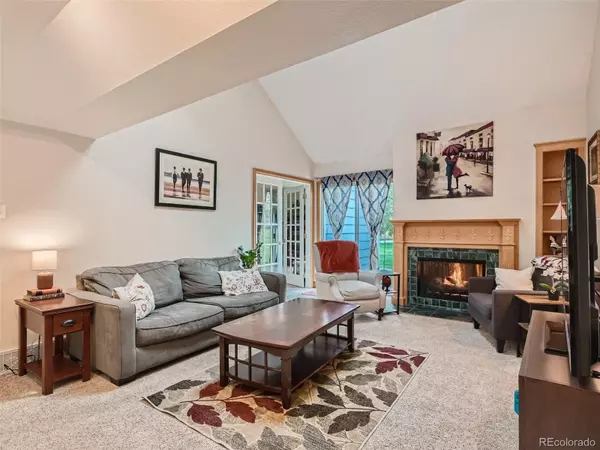$430,000
$429,900
For more information regarding the value of a property, please contact us for a free consultation.
3 Beds
3 Baths
2,072 SqFt
SOLD DATE : 06/27/2023
Key Details
Sold Price $430,000
Property Type Multi-Family
Sub Type Multi-Family
Listing Status Sold
Purchase Type For Sale
Square Footage 2,072 sqft
Price per Sqft $207
Subdivision Heather Ridge
MLS Listing ID 1641659
Sold Date 06/27/23
Bedrooms 3
Full Baths 2
Condo Fees $406
HOA Fees $406/mo
HOA Y/N Yes
Abv Grd Liv Area 1,512
Originating Board recolorado
Year Built 1980
Annual Tax Amount $2,178
Tax Year 2022
Property Description
Welcome home to this charming townhome located in the Chimney Hill community on Heather Ridge Golf Course. With nearly 2,100 sq ft including 3 bedrooms and 2.5 baths, finished basement, and spacious 1-car attached garage, this low maintenance home has it all. As soon as you walk in the door you are greeted by the open floor plan perfect for entertaining or just hanging out. The kitchen is any chef's dream complete with granite countertops and oversized island. At the end of the day, curl up on the couch and enjoy the warmth of the stone fireplace. Or, step outside to the patio and enjoy your favorite beverage while you enjoy the views of the 4th fairway of the Heather Ridge Golf Course. And now that we are approaching summer, enjoy a dip in the community pool just steps away. The spacious primary bedroom upstairs is bright and open and offers a walk in closet. The large secondary bedroom is just down the hall and overlooks the golf course. The third bedroom on the main level offers ample space for an office or a guest room. And with the finished basement, you have even more space for entertaining, gaming, movies, or just relaxing. Easy-living is made possible by the HOA providing maintenance of the exterior and grounds, water, sewer, trash, snow removal, and a pool to enjoy. Don’t miss out on the opportunity to make this wonderful home your own! Located within minutes of neighborhood Cherry Creek schools, Fitzsimmons Campus, shopping, dining, Cherry Creek State Park, public transportation, and easy highway access.
Location
State CO
County Arapahoe
Rooms
Basement Bath/Stubbed, Exterior Entry, Finished
Main Level Bedrooms 1
Interior
Interior Features Entrance Foyer, Granite Counters, High Ceilings, Kitchen Island, Open Floorplan, Vaulted Ceiling(s), Walk-In Closet(s)
Heating Forced Air
Cooling Central Air
Flooring Carpet, Tile
Fireplaces Number 1
Fireplaces Type Great Room
Fireplace Y
Appliance Dishwasher, Disposal, Gas Water Heater, Range, Refrigerator
Exterior
Garage Spaces 1.0
Fence None
Pool Outdoor Pool
Utilities Available Cable Available, Electricity Connected, Natural Gas Connected
View Golf Course, Mountain(s)
Roof Type Composition
Total Parking Spaces 4
Garage Yes
Building
Lot Description Near Public Transit, On Golf Course
Sewer Public Sewer
Water Public
Level or Stories Two
Structure Type Frame, Other
Schools
Elementary Schools Eastridge
Middle Schools Prairie
High Schools Overland
School District Cherry Creek 5
Others
Senior Community No
Ownership Individual
Acceptable Financing Cash, Conventional, FHA, VA Loan
Listing Terms Cash, Conventional, FHA, VA Loan
Special Listing Condition None
Pets Allowed Yes
Read Less Info
Want to know what your home might be worth? Contact us for a FREE valuation!

Our team is ready to help you sell your home for the highest possible price ASAP

© 2024 METROLIST, INC., DBA RECOLORADO® – All Rights Reserved
6455 S. Yosemite St., Suite 500 Greenwood Village, CO 80111 USA
Bought with RE/MAX ALLIANCE






