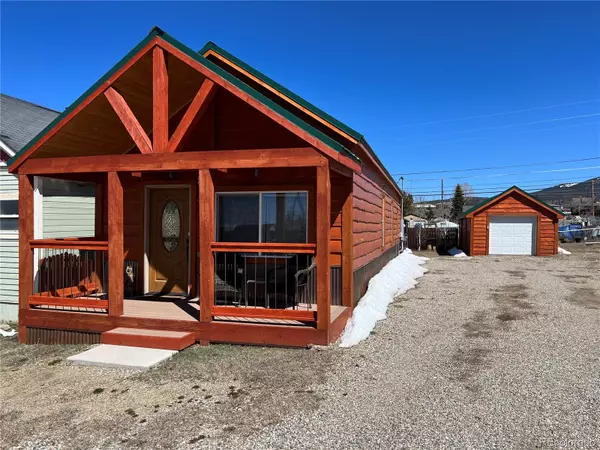$459,000
$459,000
For more information regarding the value of a property, please contact us for a free consultation.
2 Beds
1 Bath
921 SqFt
SOLD DATE : 06/29/2023
Key Details
Sold Price $459,000
Property Type Single Family Home
Sub Type Single Family Residence
Listing Status Sold
Purchase Type For Sale
Square Footage 921 sqft
Price per Sqft $498
Subdivision Stevens & Leiter
MLS Listing ID 9130026
Sold Date 06/29/23
Style Contemporary
Bedrooms 2
Full Baths 1
HOA Y/N No
Abv Grd Liv Area 921
Originating Board recolorado
Year Built 1888
Annual Tax Amount $2,010
Tax Year 2022
Lot Size 4,356 Sqft
Acres 0.1
Property Description
Charming home with a welcoming front porch and mountain views!! This property has been completely remodeled from top to bottom in 2019. The exterior upgrades include metal roof, wood siding, sewer line, gas meter, back deck, covered front deck and garage with an ample amount of storage! Upon entering you’ll see gorgeous hardwood flooring that runs through the living room, hallway and both bedrooms. Plus, there is an aesthetic wood interior wall feature along the hallway which adds warmth to this property. This home is bright and sunny with newer windows, recessed lighting and ceiling fans throughout the property. The kitchen has a cozy gathering spot with an eat-in area, ample cabinet space, tile backsplash, granite countertops, newer appliances and under cabinet LED lighting. Tile flooring runs throughout the kitchen, laundry room and bath. Large full bathroom has beautiful wall tile and newer fixtures with double vanity and mirrors. Heading into the backyard you’ll find a wood deck for entertaining, barbecuing and taking in the incredible mountain views! There is an oversized (1) car detached garage with an electric garage door opener with endless space to store all your mountain toys. Plus, there is a small shed for your furry friends to play in or use as extra storage. This property is an easy walk to downtown Leadville to enjoy our amenities, coffee shops, restaurants, museums and galleries!! Plus, it is in close proximity to Ski Cooper and Turquoise Lake for all your winter and summer adventures! Call today to schedule a showing of this gem!!
Location
State CO
County Lake
Zoning R2
Rooms
Basement Crawl Space, Exterior Entry
Main Level Bedrooms 2
Interior
Interior Features Ceiling Fan(s), Eat-in Kitchen, Granite Counters, No Stairs
Heating Forced Air, Natural Gas
Cooling None
Flooring Tile, Wood
Fireplace Y
Appliance Dishwasher, Dryer, Gas Water Heater, Microwave, Oven, Range, Refrigerator, Washer
Laundry In Unit
Exterior
Exterior Feature Private Yard
Parking Features Driveway-Gravel, Exterior Access Door, Lighted, Storage
Garage Spaces 1.0
Fence Partial
Utilities Available Electricity Connected, Natural Gas Connected, Phone Available
View City, Mountain(s)
Roof Type Metal
Total Parking Spaces 5
Garage No
Building
Lot Description Historical District, Level, Near Public Transit, Near Ski Area
Sewer Public Sewer
Water Public
Level or Stories One
Structure Type Frame, Metal Siding, Wood Siding
Schools
Elementary Schools Westpark
Middle Schools Lake County
High Schools Lake County
School District Lake County R-1
Others
Senior Community No
Ownership Individual
Acceptable Financing Cash, Conventional, FHA
Listing Terms Cash, Conventional, FHA
Special Listing Condition None
Read Less Info
Want to know what your home might be worth? Contact us for a FREE valuation!

Our team is ready to help you sell your home for the highest possible price ASAP

© 2024 METROLIST, INC., DBA RECOLORADO® – All Rights Reserved
6455 S. Yosemite St., Suite 500 Greenwood Village, CO 80111 USA
Bought with Independence Realty & Property Management






