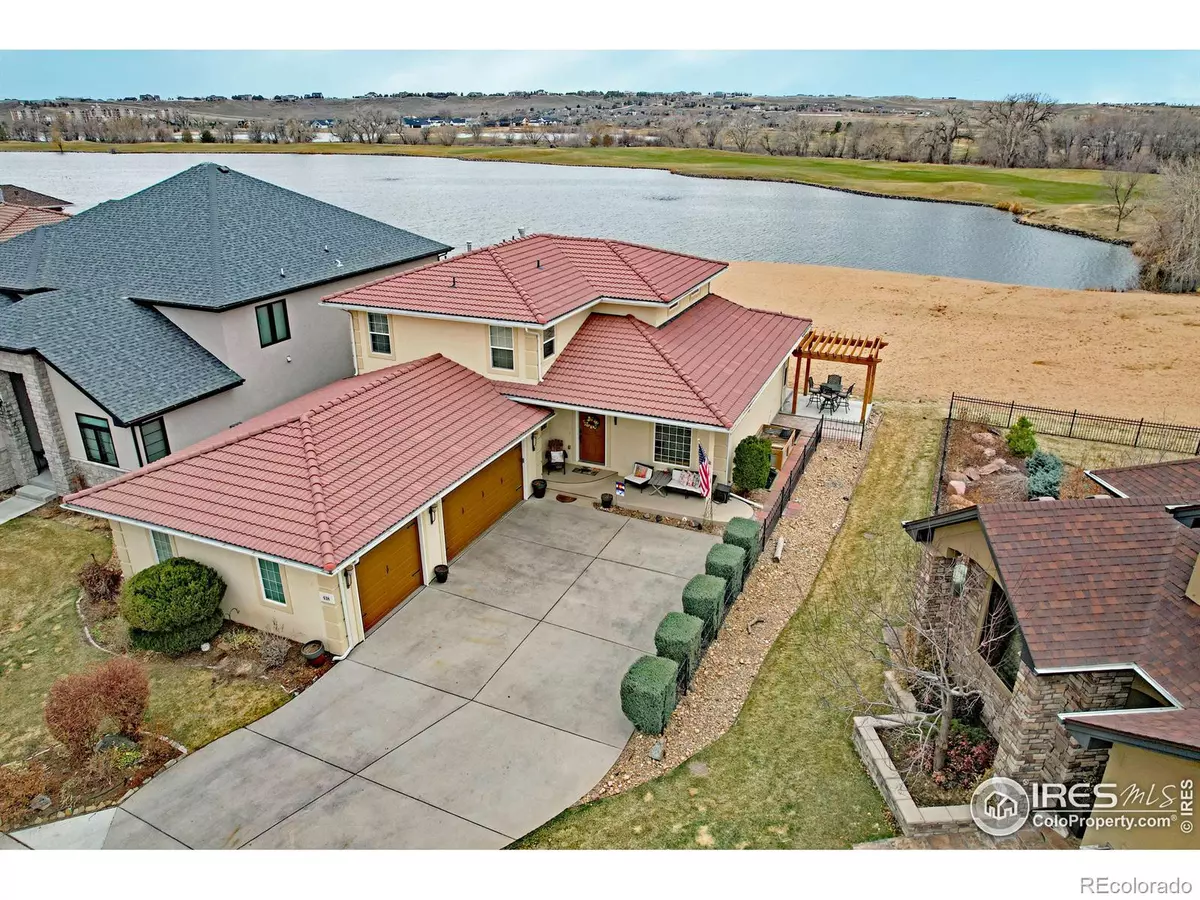$1,100,000
$1,175,000
6.4%For more information regarding the value of a property, please contact us for a free consultation.
3 Beds
3 Baths
2,333 SqFt
SOLD DATE : 06/29/2023
Key Details
Sold Price $1,100,000
Property Type Single Family Home
Sub Type Single Family Residence
Listing Status Sold
Purchase Type For Sale
Square Footage 2,333 sqft
Price per Sqft $471
Subdivision Water Valley
MLS Listing ID IR984970
Sold Date 06/29/23
Style Contemporary
Bedrooms 3
Full Baths 2
Half Baths 1
Condo Fees $220
HOA Fees $220/mo
HOA Y/N Yes
Abv Grd Liv Area 2,333
Originating Board recolorado
Year Built 2006
Annual Tax Amount $5,959
Tax Year 2022
Lot Size 4,791 Sqft
Acres 0.11
Property Description
Are you looking for that perfect beachfront property? Water Valley has it. Enjoy the sand, water, 45 holes of golf, fishing, walking/biking trails, and a peaceful setting. The HOA covers all lawn maintenance, trash, and snow removal. Lock and leave or stay and play; this home has it all. Enjoy the open air with mountain views and sunsets that only Colorado can offer. This home has an open floor plan with two viewing decks, three bed, three bath, and an unfinished basement for future expansion. Hop in your golf cart and enjoy a round of golf at three different courses, eat at excellent area restaurants, swim at the pool, or kayak on the beautiful lake. A little sand between your toes, a lot of fun for your soul. A stucco exterior and tile roof sets the stage for resort living. Ride your bike on the Poudre Trail to the neighboring communities or enjoy the local shopping, eateries, and pubs. Enjoy a small-town feel with easy access to the wondrous Colorado Rocky Mountains. The newest addition to Water Valley is Raindance National, home of 18 holes of golf, and for your winter pleasures will be the areas first, snowboarding and tubing hill with 10 lanes and much much more excitement coming.
Location
State CO
County Weld
Zoning Res
Rooms
Basement Bath/Stubbed, Full, Sump Pump, Unfinished
Main Level Bedrooms 1
Interior
Interior Features Kitchen Island, Open Floorplan, Walk-In Closet(s)
Heating Forced Air
Cooling Central Air
Flooring Tile
Fireplaces Type Gas, Great Room
Equipment Satellite Dish
Fireplace N
Appliance Dishwasher, Double Oven, Dryer, Microwave, Oven, Refrigerator, Washer
Exterior
Exterior Feature Balcony
Parking Features Oversized
Garage Spaces 3.0
Utilities Available Cable Available, Electricity Available, Internet Access (Wired), Natural Gas Available
Waterfront Description Pond
View Mountain(s)
Roof Type Spanish Tile
Total Parking Spaces 3
Garage Yes
Building
Lot Description Level, Sprinklers In Front
Sewer Public Sewer
Water Public
Level or Stories Two
Structure Type Stucco
Schools
Elementary Schools Tozer
Middle Schools Windsor
High Schools Windsor
School District Other
Others
Ownership Individual
Acceptable Financing Cash, Conventional, VA Loan
Listing Terms Cash, Conventional, VA Loan
Read Less Info
Want to know what your home might be worth? Contact us for a FREE valuation!

Our team is ready to help you sell your home for the highest possible price ASAP

© 2024 METROLIST, INC., DBA RECOLORADO® – All Rights Reserved
6455 S. Yosemite St., Suite 500 Greenwood Village, CO 80111 USA
Bought with Scallon Real Estate






