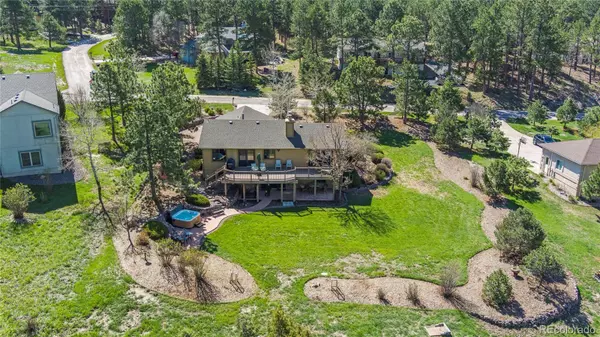$675,000
$630,000
7.1%For more information regarding the value of a property, please contact us for a free consultation.
3 Beds
3 Baths
2,639 SqFt
SOLD DATE : 06/30/2023
Key Details
Sold Price $675,000
Property Type Single Family Home
Sub Type Single Family Residence
Listing Status Sold
Purchase Type For Sale
Square Footage 2,639 sqft
Price per Sqft $255
Subdivision Woodmoor Meadows
MLS Listing ID 4149626
Sold Date 06/30/23
Bedrooms 3
Full Baths 2
Half Baths 1
Condo Fees $285
HOA Fees $23/ann
HOA Y/N Yes
Abv Grd Liv Area 1,333
Originating Board recolorado
Year Built 1985
Annual Tax Amount $2,063
Tax Year 2022
Lot Size 0.560 Acres
Acres 0.56
Property Description
Your private backyard mountain retreat awaits! Enjoy breathtaking views while absorbing the mountain living aroma and ambiance from the main level composite deck or from the lower level decorative concrete patio, which includes a protected Jacuzzi location where you can unwind and enjoy the wildlife that frequents the area. This cozy 3 bedroom 3 bathroom home is situated on just over a half acre and nestled up against a gorgeous backdrop of lightly treed open-space with spectacular mountain and meadow views. Upon entry you will notice that this home has been meticulously maintained by its owners, inside and out. Enjoy the ultimate in relaxed living with nearby open space trail system and trout stocked lake right in the neighborhood! The main level boasts a partially open floor plan anchored by a beautiful kitchen with quartz countertops, generous cabinet space, sizable walk-in pantry and stainless steel appliances throughout. The main level living room offers a beautiful brick wood burning fireplace and custom built-in shelving. The spacious primary bedroom has direct access to the backyard deck. The newly remodeled primary bathroom has comfort height cabinetry with granite counter tops and dual sinks, a stand-alone beautifully tiled shower and soaking tub. The lower level walkout offers two spacious bedrooms, one with a walk-in closet and the other hosting duel closets with sliders. The lower level family room is great for simply relaxing, and with walkout access to the lower level patio, you're just steps away from the spectacularly landscaped backyard and jacuzzi, primed to handle all your outdoor entertainment needs. The front entry concrete walkway and stoop have recently been replaced. This property offers fully automated irrigation for landscape, front and back. The roof was replaced in 2020. Main level carpet was fully replace in 2022.
Location
State CO
County El Paso
Zoning R-4
Rooms
Basement Walk-Out Access
Main Level Bedrooms 1
Interior
Interior Features Ceiling Fan(s), Five Piece Bath, Granite Counters, Kitchen Island, Open Floorplan, Pantry, Quartz Counters, Hot Tub, Utility Sink, Vaulted Ceiling(s), Walk-In Closet(s)
Heating Forced Air
Cooling Other
Flooring Carpet, Tile, Vinyl
Fireplaces Number 1
Fireplaces Type Living Room
Fireplace Y
Appliance Dishwasher, Disposal, Gas Water Heater, Microwave, Oven, Range, Range Hood, Refrigerator, Self Cleaning Oven
Exterior
Parking Features Concrete
Garage Spaces 2.0
Fence None
Utilities Available Electricity Connected, Natural Gas Connected, Phone Connected
View Meadow, Mountain(s)
Roof Type Architecural Shingle
Total Parking Spaces 3
Garage Yes
Building
Lot Description Greenbelt, Irrigated, Landscaped, Open Space, Sprinklers In Front, Sprinklers In Rear
Sewer Public Sewer
Water Public
Level or Stories Two
Structure Type Frame, Wood Siding
Schools
Elementary Schools Lewis-Palmer
Middle Schools Lewis-Palmer
High Schools Lewis-Palmer
School District Lewis-Palmer 38
Others
Senior Community No
Ownership Individual
Acceptable Financing Cash, Conventional, FHA, VA Loan
Listing Terms Cash, Conventional, FHA, VA Loan
Special Listing Condition None
Read Less Info
Want to know what your home might be worth? Contact us for a FREE valuation!

Our team is ready to help you sell your home for the highest possible price ASAP

© 2024 METROLIST, INC., DBA RECOLORADO® – All Rights Reserved
6455 S. Yosemite St., Suite 500 Greenwood Village, CO 80111 USA
Bought with RE/MAX Properties Inc






