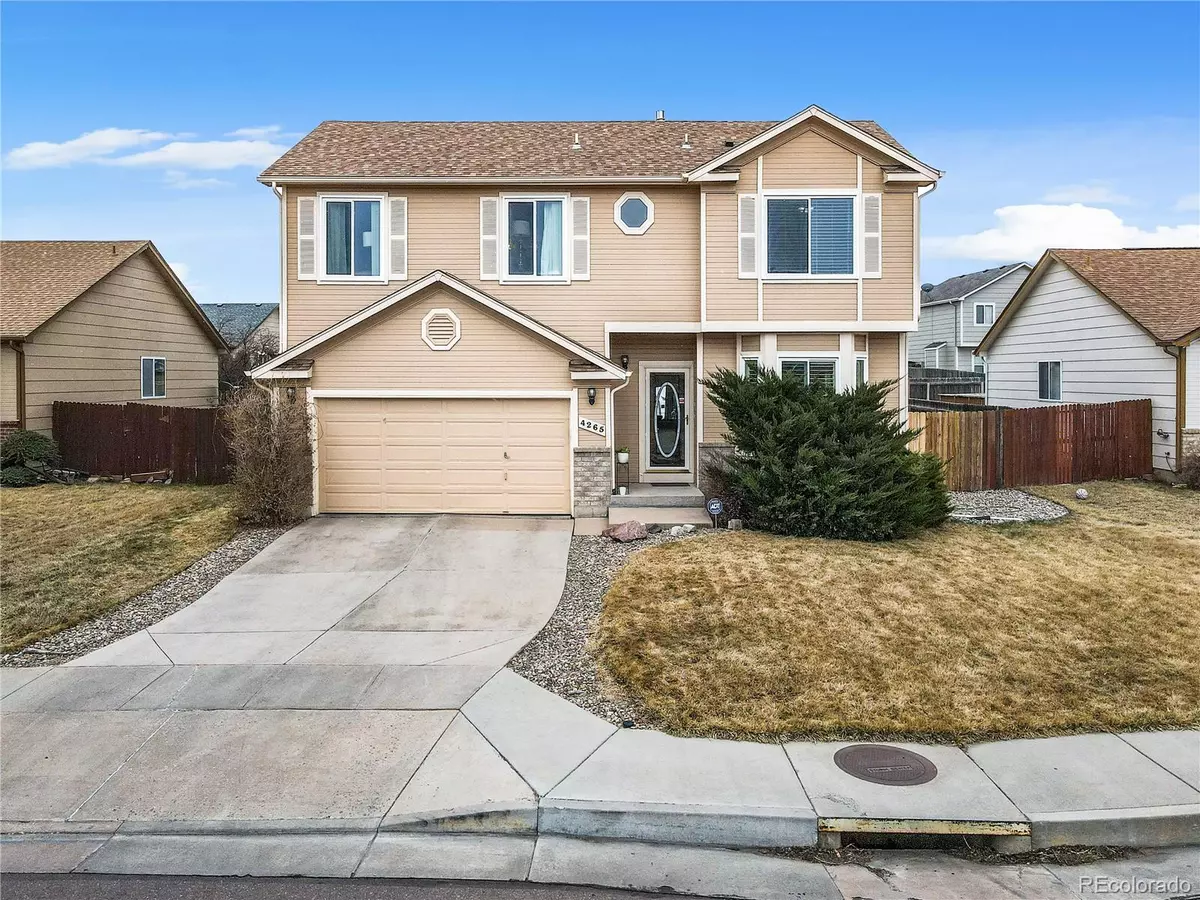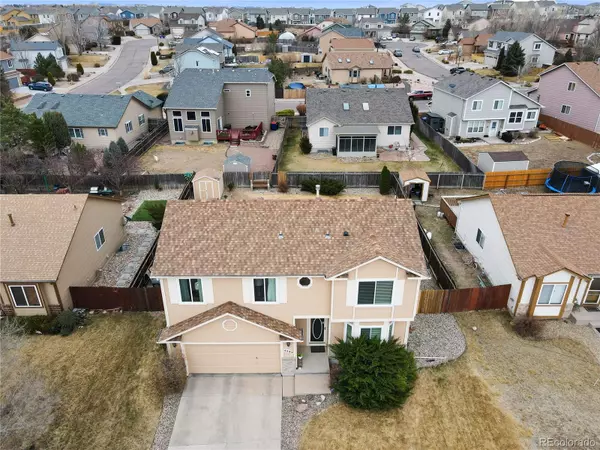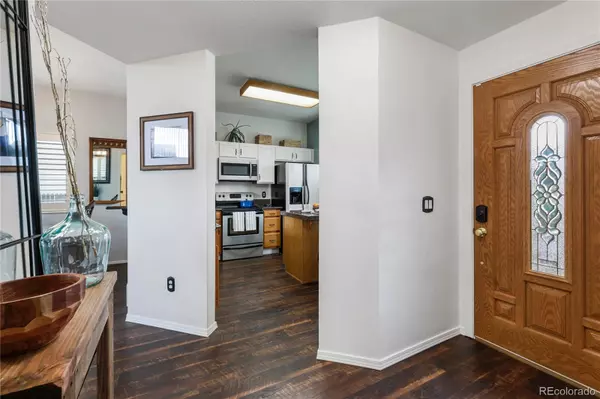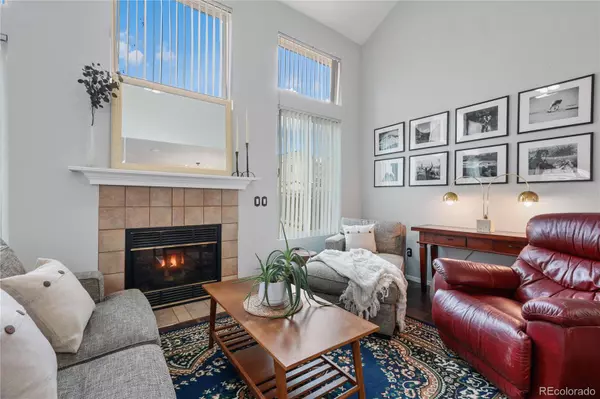$450,000
$450,000
For more information regarding the value of a property, please contact us for a free consultation.
3 Beds
3 Baths
1,980 SqFt
SOLD DATE : 06/30/2023
Key Details
Sold Price $450,000
Property Type Single Family Home
Sub Type Single Family Residence
Listing Status Sold
Purchase Type For Sale
Square Footage 1,980 sqft
Price per Sqft $227
Subdivision Crestline Heights
MLS Listing ID 7972249
Sold Date 06/30/23
Bedrooms 3
Full Baths 2
Half Baths 1
Condo Fees $235
HOA Fees $19/ann
HOA Y/N Yes
Abv Grd Liv Area 1,780
Originating Board recolorado
Year Built 1997
Annual Tax Amount $1,156
Tax Year 2022
Lot Size 6,969 Sqft
Acres 0.16
Property Description
Well maintained 2-story home in Crestline Heights, located in the southeast neighborhood of Col Spgs! This home offers 3BRs, 3 bathrooms, & 2356 square feet of comfortable living space. As you enter through the attractive wood front door w/lead glass insert, you'll be greeted by luxury vinyl plank floors through most of the ML, giving the home a warm & inviting feel. The island kitchen off the entry features a bay window, pantry, & an island w/counter bar adorned w/granite countertops. SS appl incl a smooth top range oven, built-in microwave oven, dishwasher, & side-by-side refrigerator. The pass-through to the dining rm adds functionality to the space. The formal dining rm has an attractive modern light fixture & seamlessly flows into the living rm, making it a perfect space for hosting guests. The vaulted living rm features a wall of windows that floods the room w/natural light, a gas-log FP for those chilly evenings, & French doors that open to a spacious deck, perfect for outdoor dining & relaxation. The UL of the home boasts a laundry rm w/washer & dryer that stay, making laundry chores easy. There are 3BRs w/neutral carpet & lighted CFs, providing comfort & convenience. The primary suite features a walk-in closet & an adjoining bathroom w/dual sink vanity, mirror, & tub/shower, creating a private retreat for relaxation. 2 addtl BRs share a full bathroom, perfect for family or guests. The finished Bsmt is a fantastic space for entertainment, w/ a large family rm featuring tile flooring, recessed & track lighting, & built-in speakers, making it an ideal spot for movie nights & game time w/family & friends. Fenced backyard with auto sprinklers, deck, & storage shed for tools & toys. This home is located just min from schools & parks. It's also an easy commute to Fort Carson, Peterson Space Force, & downtown Col Spgs. Beautiful interior features, a convenient location & inviting atmosphere make this home is a place where memories will be made for years to come.
Location
State CO
County El Paso
Zoning R1-6 AO
Rooms
Basement Full
Interior
Interior Features Ceiling Fan(s), Entrance Foyer, Granite Counters, High Ceilings, High Speed Internet, Kitchen Island, Open Floorplan, Pantry, Primary Suite, Vaulted Ceiling(s), Walk-In Closet(s)
Heating Forced Air, Natural Gas
Cooling Central Air
Flooring Carpet, Tile, Vinyl
Fireplaces Number 1
Fireplaces Type Gas Log, Living Room
Fireplace Y
Appliance Dishwasher, Disposal, Dryer, Microwave, Oven, Range, Refrigerator, Washer
Laundry In Unit
Exterior
Exterior Feature Private Yard
Parking Features Concrete
Garage Spaces 2.0
Fence Partial
Utilities Available Cable Available, Electricity Connected, Natural Gas Available
Roof Type Composition
Total Parking Spaces 2
Garage Yes
Building
Lot Description Landscaped, Level
Foundation Slab
Sewer Public Sewer
Level or Stories Two
Structure Type Frame
Schools
Elementary Schools Wildflower
Middle Schools Panorama
High Schools Sierra High
School District Harrison 2
Others
Senior Community No
Ownership Individual
Acceptable Financing Cash, Conventional, FHA, VA Loan
Listing Terms Cash, Conventional, FHA, VA Loan
Special Listing Condition None
Read Less Info
Want to know what your home might be worth? Contact us for a FREE valuation!

Our team is ready to help you sell your home for the highest possible price ASAP

© 2024 METROLIST, INC., DBA RECOLORADO® – All Rights Reserved
6455 S. Yosemite St., Suite 500 Greenwood Village, CO 80111 USA
Bought with eXp Realty, LLC






