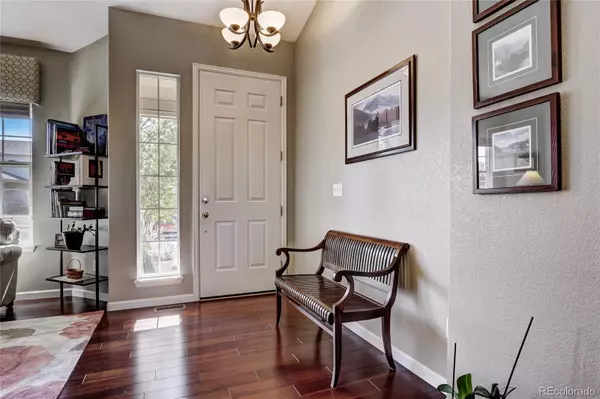$780,000
$795,000
1.9%For more information regarding the value of a property, please contact us for a free consultation.
5 Beds
3 Baths
3,883 SqFt
SOLD DATE : 06/30/2023
Key Details
Sold Price $780,000
Property Type Single Family Home
Sub Type Single Family Residence
Listing Status Sold
Purchase Type For Sale
Square Footage 3,883 sqft
Price per Sqft $200
Subdivision Spring Valley Golf Estates
MLS Listing ID 8433902
Sold Date 06/30/23
Bedrooms 5
Full Baths 2
Three Quarter Bath 1
Condo Fees $210
HOA Fees $70/qua
HOA Y/N Yes
Abv Grd Liv Area 2,086
Originating Board recolorado
Year Built 2001
Annual Tax Amount $3,308
Tax Year 2021
Lot Size 7,405 Sqft
Acres 0.17
Property Description
Stunning ranch-style home is located in the highly sought-after Spring Valley Golf Estates! The main floor welcomes you with Patagonia Rosewood hardwood flooring, abundant light and vaulted ceilings. Enjoy the gas fireplace in the family room that is also wired for surround sound. The open kitchen boasts upgraded appliances including a Whirlpool Gold double oven and cooktop, a Bosch dishwasher, gas and electrical available for gas cooktop, and upgraded maple cabinets. The main floor primary bedroom is a luxurious retreat, complete with an en-suite bathroom that features dual sinks, a walk-in shower, and a jet action tub. The spacious finished basement with insulated walls boasts endless possibilities and is ready to entertain with a cozy gas fireplace, wet bar, built-in Barker cabinets, granite bar countertops, a wine storage closet, a TV area with surround sound, and wine and beverage cooler. Continue in the basement along the push nylon carpeting and find a Carrera marble bathroom vanity, finished crafts closet, and a utility room with storage. Enjoy the added bonus of fiber communications to the house! The attached three-car garage offers ample parking space and additional storage or workshop space, with insulated walls, a finished interior, built-in storage, painted floors, enhanced lighting, and storage and shelving throughout. The yard is beautifully landscaped with an Allen block retaining wall and pillars, a cedar pergola, a separate patio dining area, a gas tap for BBQ, sprinkler and drip system, and stunning mountain views. The back yard directly backs to the ladies tee box on the 17th hole of Ute Creek Golf Course! Enjoy living in this lovely and quiet location with access to Glenarbor Park just down the street!
Location
State CO
County Boulder
Rooms
Basement Finished, Full, Sump Pump
Main Level Bedrooms 3
Interior
Interior Features Breakfast Nook, Ceiling Fan(s), Five Piece Bath, Granite Counters, High Ceilings, High Speed Internet, Jet Action Tub, Kitchen Island, Laminate Counters, Pantry, Primary Suite, Smart Thermostat, Smoke Free, Utility Sink, Vaulted Ceiling(s), Walk-In Closet(s), Wet Bar, Wired for Data
Heating Forced Air, Natural Gas
Cooling Central Air
Flooring Carpet, Tile, Vinyl, Wood
Fireplaces Number 2
Fireplaces Type Basement, Family Room, Gas, Gas Log
Fireplace Y
Appliance Bar Fridge, Cooktop, Dishwasher, Disposal, Double Oven, Gas Water Heater, Microwave
Exterior
Exterior Feature Garden, Gas Valve, Private Yard, Rain Gutters
Parking Features Insulated Garage
Garage Spaces 3.0
Fence Full
Utilities Available Cable Available, Electricity Connected, Internet Access (Wired), Natural Gas Connected, Phone Connected
View Golf Course, Mountain(s)
Roof Type Architecural Shingle
Total Parking Spaces 3
Garage Yes
Building
Lot Description Landscaped, Master Planned, On Golf Course, Sprinklers In Front, Sprinklers In Rear
Sewer Public Sewer
Water Public
Level or Stories One
Structure Type Cement Siding, Frame, Stone
Schools
Elementary Schools Alpine
Middle Schools Trail Ridge
High Schools Skyline
School District St. Vrain Valley Re-1J
Others
Senior Community No
Ownership Individual
Acceptable Financing Cash, Conventional
Listing Terms Cash, Conventional
Special Listing Condition None
Pets Allowed Cats OK, Dogs OK, Yes
Read Less Info
Want to know what your home might be worth? Contact us for a FREE valuation!

Our team is ready to help you sell your home for the highest possible price ASAP

© 2024 METROLIST, INC., DBA RECOLORADO® – All Rights Reserved
6455 S. Yosemite St., Suite 500 Greenwood Village, CO 80111 USA
Bought with Structure Property Group LLC






