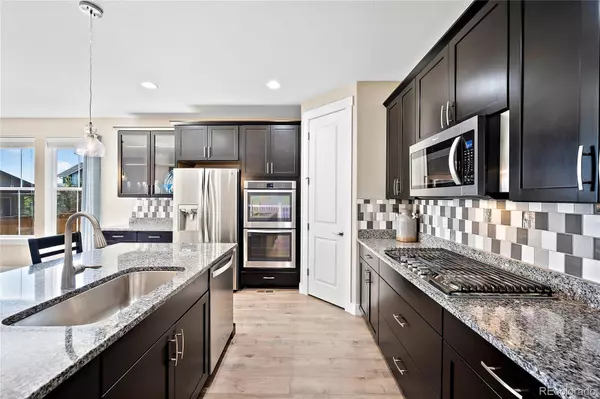$675,000
$692,000
2.5%For more information regarding the value of a property, please contact us for a free consultation.
3 Beds
2 Baths
1,979 SqFt
SOLD DATE : 06/30/2023
Key Details
Sold Price $675,000
Property Type Single Family Home
Sub Type Single Family Residence
Listing Status Sold
Purchase Type For Sale
Square Footage 1,979 sqft
Price per Sqft $341
Subdivision Reserve At Trailside
MLS Listing ID 7562502
Sold Date 06/30/23
Style Traditional
Bedrooms 3
Full Baths 2
Condo Fees $47
HOA Fees $47/mo
HOA Y/N Yes
Abv Grd Liv Area 1,979
Originating Board recolorado
Year Built 2018
Annual Tax Amount $6,577
Tax Year 2022
Lot Size 10,018 Sqft
Acres 0.23
Property Description
HIGH-END FINISHES, AFFORDABLE LUXURY, and READY FOR YOU TO MOVE IN! Why wait for a new build when you can move into this beautiful, like-new, ranch-style home with ALL of the upgrades?! Stunning, well-maintained 3-bed, 2-bath home with a separate office/flex space, a large backyard (lot premium!), and the COMPLETE PACKAGE of upgrades. The main level features beautiful, luxury plank vinyl, custom window treatments, upgraded light fixtures, a modern gas fireplace, 9-foot ceilings, and an abundance of natural light. You'll be sure to notice the high-end finishes in the kitchen, complete with custom cabinetry, soft-close doors and drawers, slide-out shelves, granite counter-tops, a large eat-in double-island, stainless steel appliances and gas range, double oven, and plenty of counter-top space and cabinet storage for all your kitchen, dining, and entertainment needs! The main-level primary bedroom features a large, walk-in closet, and a luxurious en-suite bathroom with an extended double-vanity, granite countertop, and an oversized, custom step-in shower. There are two additional bedrooms on the main level, a full bathroom, a private home-office with french doors, and a separate laundry room. Need even more space? The large, unfinished basement is ready for your personal touch and can be finished to include another bedroom, bathroom (rough-ins installed), and a large bonus room. The expansive backyard is perfect for bringing everyone together or for simply enjoying the beautiful Colorado outdoors. Relax on the covered patio, spend time in the garden, or entertain on the bistro-style stone patio. The 3-car, attached garage is fully insulated and has an access door to the backyard. Located in the esteemed Trailside Community with mountain views, a 5-acre park with soccer fields, sand volleyball and basketball courts, playground, picnic pavilion, BBQ pits, and within the Adams 12 Five-Star School District boundary. There's plenty to appreciate about this home!
Location
State CO
County Adams
Zoning RES
Rooms
Basement Bath/Stubbed, Crawl Space, Interior Entry, Partial, Sump Pump, Unfinished
Main Level Bedrooms 3
Interior
Interior Features Ceiling Fan(s), Corian Counters, Eat-in Kitchen, Entrance Foyer, Granite Counters, High Ceilings, High Speed Internet, Kitchen Island, Open Floorplan, Pantry, Primary Suite, Smart Thermostat, Smoke Free, Walk-In Closet(s), Wired for Data
Heating Forced Air
Cooling Central Air
Flooring Carpet, Laminate, Tile, Vinyl
Fireplaces Number 1
Fireplaces Type Gas, Insert, Living Room
Fireplace Y
Appliance Convection Oven, Dishwasher, Disposal, Double Oven, Microwave, Range, Refrigerator, Sump Pump
Laundry In Unit
Exterior
Exterior Feature Garden, Lighting, Private Yard
Parking Features Concrete, Dry Walled, Exterior Access Door, Insulated Garage, Storage
Garage Spaces 3.0
Fence Full
Utilities Available Cable Available, Electricity Connected, Internet Access (Wired), Natural Gas Connected
View Mountain(s)
Roof Type Composition
Total Parking Spaces 3
Garage Yes
Building
Lot Description Landscaped, Level, Near Public Transit, Sprinklers In Front, Sprinklers In Rear
Foundation Concrete Perimeter
Sewer Public Sewer
Water Public
Level or Stories One
Structure Type Frame
Schools
Elementary Schools Silver Creek
Middle Schools Rocky Top
High Schools Mountain Range
School District Adams 12 5 Star Schl
Others
Senior Community No
Ownership Individual
Acceptable Financing Cash, Conventional, FHA, VA Loan
Listing Terms Cash, Conventional, FHA, VA Loan
Special Listing Condition None
Pets Allowed Cats OK, Dogs OK
Read Less Info
Want to know what your home might be worth? Contact us for a FREE valuation!

Our team is ready to help you sell your home for the highest possible price ASAP

© 2024 METROLIST, INC., DBA RECOLORADO® – All Rights Reserved
6455 S. Yosemite St., Suite 500 Greenwood Village, CO 80111 USA
Bought with Compass - Denver






