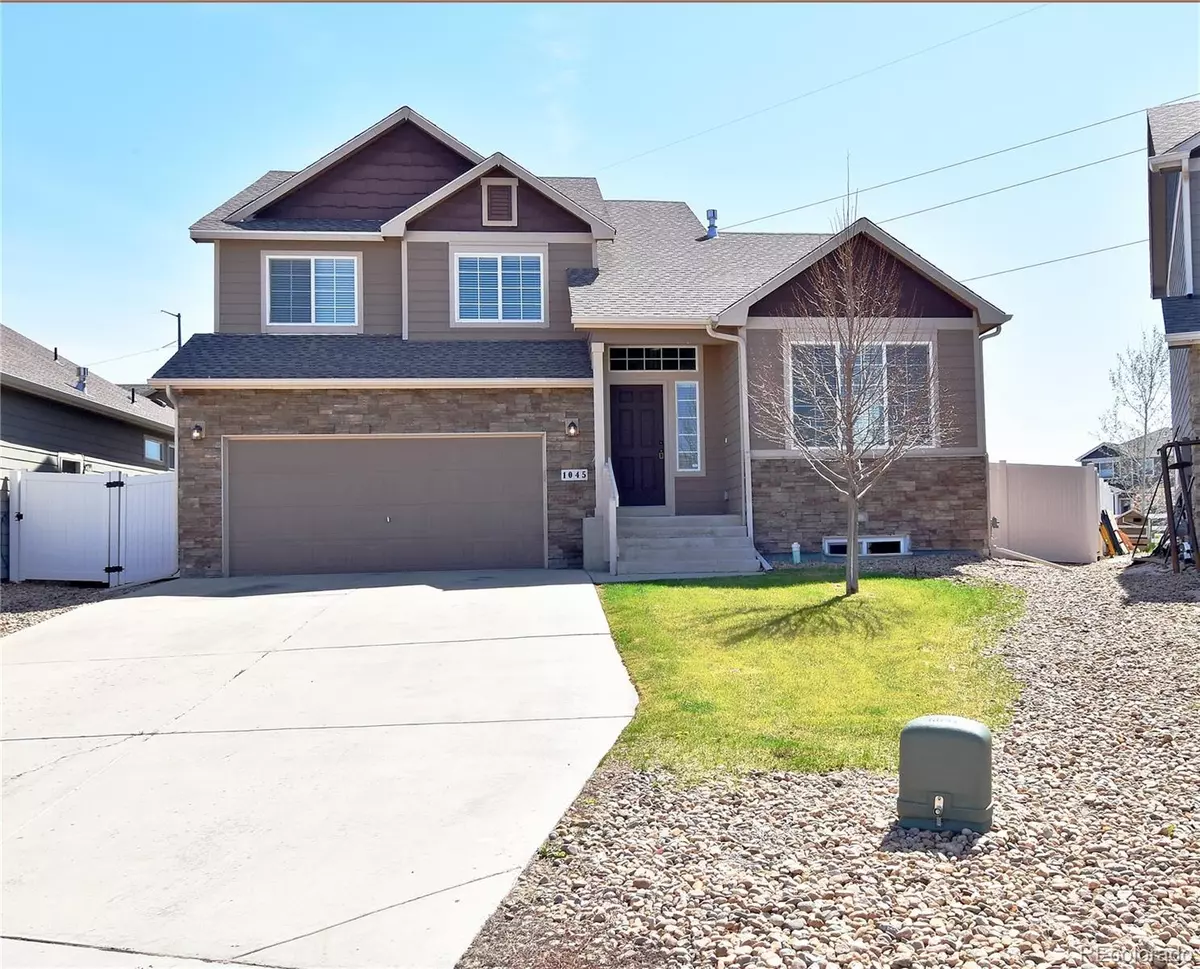$470,000
$475,000
1.1%For more information regarding the value of a property, please contact us for a free consultation.
3 Beds
3 Baths
1,888 SqFt
SOLD DATE : 07/03/2023
Key Details
Sold Price $470,000
Property Type Single Family Home
Sub Type Single Family Residence
Listing Status Sold
Purchase Type For Sale
Square Footage 1,888 sqft
Price per Sqft $248
Subdivision Village East
MLS Listing ID 9413060
Sold Date 07/03/23
Style Contemporary
Bedrooms 3
Full Baths 2
Half Baths 1
Condo Fees $175
HOA Fees $58/qua
HOA Y/N Yes
Abv Grd Liv Area 1,888
Originating Board recolorado
Year Built 2016
Annual Tax Amount $3,251
Tax Year 2022
Lot Size 7,840 Sqft
Acres 0.18
Property Description
The Main Level offers an Open Floor Plan with Living Room, Dining Room & Kitchen. The Kitchen includes all Appliances, including a Stainless Steel Refrigerator and a newly installed Microwave, Flat Shaker Knotty Alder Cabinets, Large Pantry and a new Country-Style Kitchen Sink. Step down to the Lower Level that features the Half Bathroom and Giant Great Room that exits out to the Backyard by a Triple Glass Sliding Door. Backyard is enclosed with 6 Foot White Vinyl Fencing and 3 Foot Split Rail that backs to Private Open Space. Upstairs features the Primary Bed with attached 5-Piece Bath that includes a Large Tub, separate Shower Stall and Double Sinks. A large Walk-In Closet completes this ensuite. Two Additional Beds are located upstairs with a Full Bath. The Laundry Room is located upstairs to complete this Level. The Partial Basement is unfinished. Neighborhood features walking trails and a park. Home has easy access to the Hearts of Windsor and Severance and I-25. Water and Sewer Provider is Town of Windsor. Gas Provider is Xcel Energy. Electric Provider is Poudre Valley REA. Two Sellers are Licensed Real Estate Agents.
Location
State CO
County Weld
Zoning Residential
Rooms
Basement Partial, Unfinished
Interior
Interior Features Ceiling Fan(s), Eat-in Kitchen, Five Piece Bath, Kitchen Island, Open Floorplan, Pantry, Primary Suite, Walk-In Closet(s), Wired for Data
Heating Forced Air, Natural Gas
Cooling Central Air
Flooring Carpet, Vinyl
Fireplace Y
Appliance Dishwasher, Disposal, Microwave, Oven, Refrigerator, Self Cleaning Oven
Laundry In Unit
Exterior
Exterior Feature Lighting, Private Yard, Rain Gutters
Parking Features Concrete, Dry Walled, Exterior Access Door, Oversized, Tandem
Garage Spaces 3.0
Fence Full
Utilities Available Cable Available, Electricity Connected, Internet Access (Wired), Natural Gas Connected, Phone Available
View Mountain(s)
Roof Type Composition
Total Parking Spaces 3
Garage Yes
Building
Lot Description Landscaped, Level, Sprinklers In Front, Sprinklers In Rear
Sewer Public Sewer
Water Public
Level or Stories Tri-Level
Structure Type Cement Siding, Frame, Stone
Schools
Elementary Schools Skyview
Middle Schools Severance
High Schools Severance
School District Weld Re-4
Others
Senior Community No
Ownership Corporation/Trust
Acceptable Financing Cash, Conventional, FHA, VA Loan
Listing Terms Cash, Conventional, FHA, VA Loan
Special Listing Condition None
Read Less Info
Want to know what your home might be worth? Contact us for a FREE valuation!

Our team is ready to help you sell your home for the highest possible price ASAP

© 2024 METROLIST, INC., DBA RECOLORADO® – All Rights Reserved
6455 S. Yosemite St., Suite 500 Greenwood Village, CO 80111 USA
Bought with C3 Real Estate Solutions, LLC






