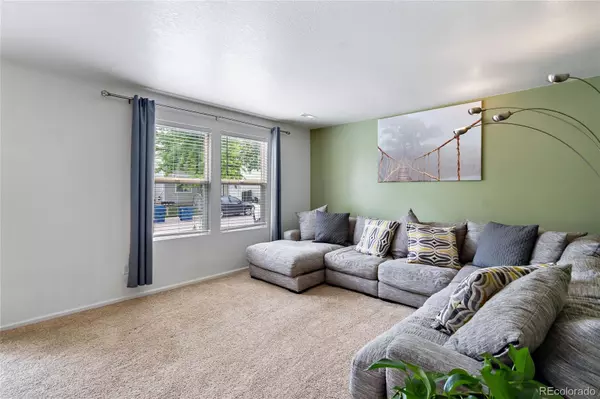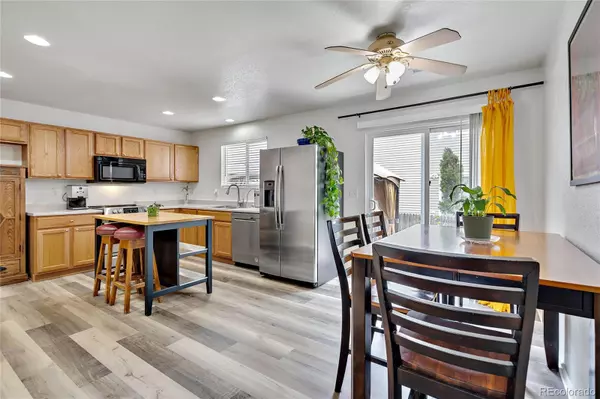$515,000
$500,000
3.0%For more information regarding the value of a property, please contact us for a free consultation.
3 Beds
2 Baths
1,470 SqFt
SOLD DATE : 07/07/2023
Key Details
Sold Price $515,000
Property Type Single Family Home
Sub Type Single Family Residence
Listing Status Sold
Purchase Type For Sale
Square Footage 1,470 sqft
Price per Sqft $350
Subdivision Harriman Park South Amd 1
MLS Listing ID 3332689
Sold Date 07/07/23
Style Traditional
Bedrooms 3
Full Baths 2
Condo Fees $154
HOA Fees $51/qua
HOA Y/N Yes
Abv Grd Liv Area 1,470
Originating Board recolorado
Year Built 2001
Annual Tax Amount $2,535
Tax Year 2022
Lot Size 2,613 Sqft
Acres 0.06
Property Description
Welcome to this turn-key three bedroom, two bath home in the Palisade Park neighborhood! The main floor of this home is light, bright, and open. The large eat-in kitchen features brand new flooring, stainless steel appliances, a convenient island, recessed lighting, and a huge pantry. Upstairs you will find the primary suite that boasts a sizable window allowing for lots of natural light, a massive walk-in closet, and private full bath. Two more spacious, carpeted bedrooms, another full bath, and laundry room round out the upstairs. You'll find peace and quiet in each bedroom because none of them share a wall with each other. This home also has an amazing whole house water filtration system. Now to the backyard where you will surely spend lots of your free time either relaxing with a book or entertaining friends! Fully fenced, this backyard is low maintenance with an expansive patio with canopy. This home also has an attached, extended garage for all of your storage needs. The community features a terrific park with plenty of green space, a playground, and a basketball court. Very low HOA fee. The nearby Weaver Gulch Trail leads to numerous parks and lakes in which to explore. In the summer, enjoy the Weaver Hollow Park and Pool. Whether you are heading to the mountains or into the city, the convenient access via 285 and 470 can't be beat. Come take a tour today!
Location
State CO
County Jefferson
Zoning P-D
Rooms
Basement Crawl Space
Interior
Interior Features Ceiling Fan(s), Eat-in Kitchen, High Speed Internet, Kitchen Island, Pantry, Primary Suite, Smoke Free, Walk-In Closet(s)
Heating Forced Air, Natural Gas
Cooling Central Air
Flooring Carpet, Laminate
Fireplace N
Appliance Dishwasher, Disposal, Dryer, Gas Water Heater, Microwave, Range, Refrigerator, Washer, Water Purifier, Water Softener
Exterior
Exterior Feature Rain Gutters
Parking Features Concrete, Oversized
Garage Spaces 1.0
Fence Full
Utilities Available Cable Available, Electricity Connected, Natural Gas Connected, Phone Available
Roof Type Composition
Total Parking Spaces 1
Garage Yes
Building
Lot Description Landscaped, Sprinklers In Front, Sprinklers In Rear
Sewer Public Sewer
Water Public
Level or Stories Two
Structure Type Frame, Vinyl Siding
Schools
Elementary Schools Peiffer
Middle Schools Carmody
High Schools Bear Creek
School District Jefferson County R-1
Others
Senior Community No
Ownership Individual
Acceptable Financing Cash, Conventional, FHA, VA Loan
Listing Terms Cash, Conventional, FHA, VA Loan
Special Listing Condition None
Read Less Info
Want to know what your home might be worth? Contact us for a FREE valuation!

Our team is ready to help you sell your home for the highest possible price ASAP

© 2024 METROLIST, INC., DBA RECOLORADO® – All Rights Reserved
6455 S. Yosemite St., Suite 500 Greenwood Village, CO 80111 USA
Bought with Berkshire Hathaway HomeServices Colorado, LLC - Highlands Ranch Real Estate






