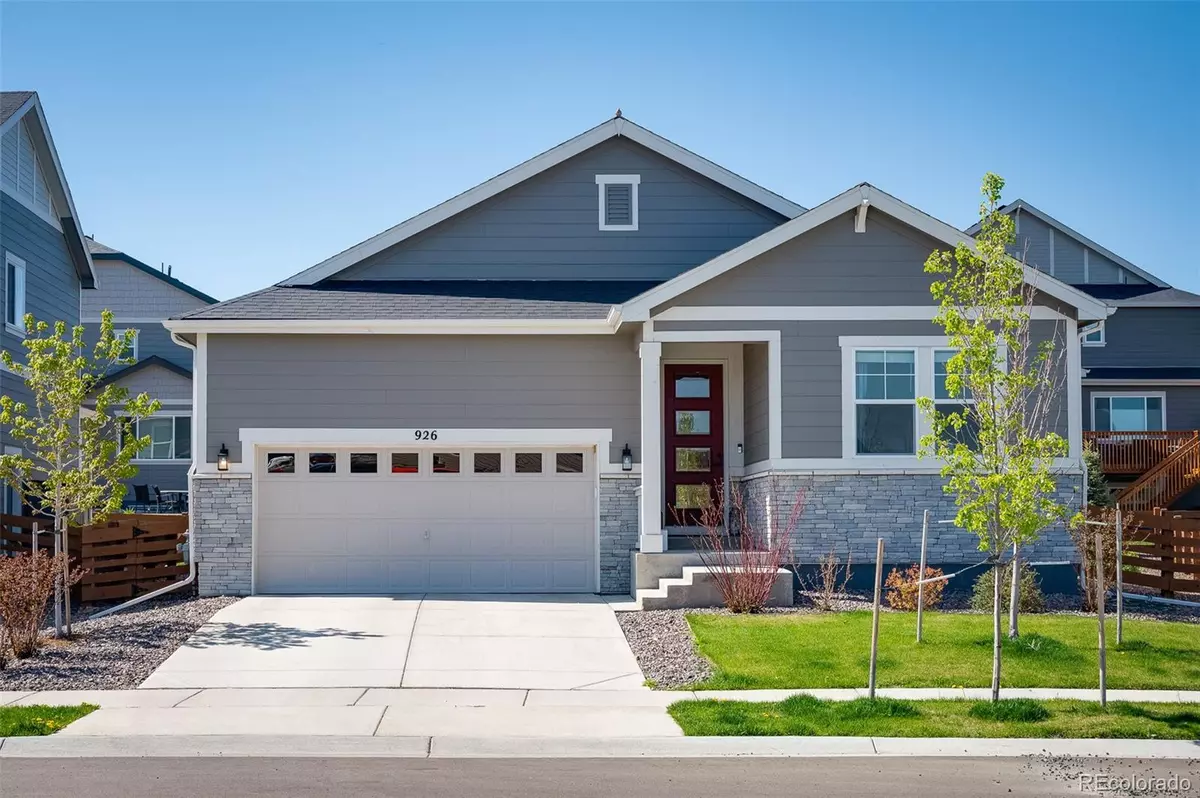$770,000
$770,000
For more information regarding the value of a property, please contact us for a free consultation.
5 Beds
3 Baths
3,444 SqFt
SOLD DATE : 07/07/2023
Key Details
Sold Price $770,000
Property Type Single Family Home
Sub Type Single Family Residence
Listing Status Sold
Purchase Type For Sale
Square Footage 3,444 sqft
Price per Sqft $223
Subdivision Colliers Hill
MLS Listing ID 8814344
Sold Date 07/07/23
Style Traditional
Bedrooms 5
Full Baths 2
Three Quarter Bath 1
Condo Fees $96
HOA Fees $96/mo
HOA Y/N Yes
Abv Grd Liv Area 1,977
Originating Board recolorado
Year Built 2019
Annual Tax Amount $6,671
Tax Year 2022
Lot Size 7,405 Sqft
Acres 0.17
Property Description
This is your chance to make Colliers Hill, Erie, home sweet home! This exquisite Richmond Arlington model boasts a main floor living plan with three bright bedrooms and laundry, adjoining the open concept kitchen and living room area. Head downstairs to the basement where you'll find a huge rec room, kitchenette and two more generously sized rooms. There's no lack of space in this gorgeous home! The fully landscaped, minimal maintenance yard and extended patio are already in place for you to enjoy this summer! Solar panels keep utility costs low. Ready to cool off during the hot Colorado summers? Take a splash in the Colliers Hill community swimming pool just down the road, with an even closer brand new pool and amenity center slated to open this summer! Less than a mile to Erie High and Soaring Heights PK-8 schools. Enjoy many quaint, local restaurants and shops in downtown Erie, a quick 5 minute drive away. Why wait 6 to 9 months to buy new when you can have this beautiful home with none of the new home start up costs?! New roof recently installed.
Check out the virtual tour! https://my.matterport.com/show/?m=QQqtzxh87kV
Location
State CO
County Weld
Rooms
Basement Finished
Main Level Bedrooms 3
Interior
Interior Features Built-in Features, Ceiling Fan(s), Eat-in Kitchen, Entrance Foyer, High Ceilings, Kitchen Island, Open Floorplan, Pantry, Primary Suite, Walk-In Closet(s), Wet Bar
Heating Forced Air
Cooling Central Air
Flooring Carpet, Laminate
Fireplaces Number 1
Fireplaces Type Living Room
Fireplace Y
Appliance Dishwasher, Disposal, Dryer, Microwave, Oven, Range, Refrigerator, Washer
Exterior
Exterior Feature Rain Gutters
Garage Spaces 2.0
Roof Type Composition
Total Parking Spaces 2
Garage Yes
Building
Lot Description Cul-De-Sac, Master Planned, Sprinklers In Front, Sprinklers In Rear
Foundation Structural
Sewer Public Sewer
Water Public
Level or Stories One
Structure Type Frame
Schools
Elementary Schools Soaring Heights
Middle Schools Soaring Heights
High Schools Erie
School District St. Vrain Valley Re-1J
Others
Senior Community No
Ownership Individual
Acceptable Financing Cash, Conventional, FHA, Jumbo, VA Loan
Listing Terms Cash, Conventional, FHA, Jumbo, VA Loan
Special Listing Condition None
Read Less Info
Want to know what your home might be worth? Contact us for a FREE valuation!

Our team is ready to help you sell your home for the highest possible price ASAP

© 2024 METROLIST, INC., DBA RECOLORADO® – All Rights Reserved
6455 S. Yosemite St., Suite 500 Greenwood Village, CO 80111 USA
Bought with Windermere Fort Collins Llc






