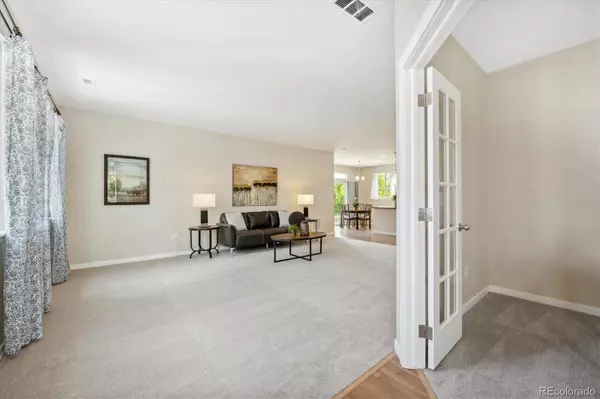$585,000
$585,000
For more information regarding the value of a property, please contact us for a free consultation.
3 Beds
2 Baths
1,596 SqFt
SOLD DATE : 07/11/2023
Key Details
Sold Price $585,000
Property Type Single Family Home
Sub Type Single Family Residence
Listing Status Sold
Purchase Type For Sale
Square Footage 1,596 sqft
Price per Sqft $366
Subdivision Whisper Creek
MLS Listing ID 9355466
Sold Date 07/11/23
Style Contemporary
Bedrooms 3
Full Baths 2
Condo Fees $42
HOA Fees $42/mo
HOA Y/N Yes
Abv Grd Liv Area 1,596
Originating Board recolorado
Year Built 2011
Annual Tax Amount $5,529
Tax Year 2022
Lot Size 5,227 Sqft
Acres 0.12
Property Description
Here's the Ranch Style main level living in West Arvada you've been looking for! Live in Whisper Creek: family-friendly neighborhood w/ ample green space & amazing mountain views. Open floor plan with stunning new carpet flooring and paint throughout and tastefully done! Family room is pouring w/ natural light, high ceilings and wonderfully private small and manageable yard. Spacious kitchen features small island, maple cabinets, S/S appliances, pantry & comfortable nook area with access to yard! Kitchen opens to informal dining area w/ windows overlooking outdoor patio area. Main floor study/den offer great functionality and the ideal space for a home office. Private primary bedroom retreat flowing into a gorgeous ensuite primary bathroom with double sink vanity, glass shower enclosure & linen closet! 2 main level secondary bedrooms share full hall bath with double adult height sink vanity, all very light & bright! Sunny west facing driveway for fast snowmelt & great curb appeal. Immaculate, fenced yard with great annuals popping up & small patio area which is great for cool summer evenings & entertaining! 2 car garage, main level laundry room with washer and dryer included. Broom & coat closets. New carpet, paint, and ready for immediate possession. Massive crawl space is fully lined and awesome for storage and easily accessible...no shortage of storage in this home for sure! Solar system install & completely pays for the electric usage. Live close to shopping, dining, outstanding JeffCo schools, trails & easy access to Denver/Boulder. Community offers a lap pool and kiddie pool with zero entry, clubhouse, small ponds, 2 playgrounds, gazebos, a nature walk with small amphitheater, tennis/pickleball courts, baseball diamond and paved walking trails throughout the community. You're a short bike ride to Standley Lake regional park, with small beach area, camping teepees and non-motorized boating for recreation! Don't miss this amazing home in an amazing community!
Location
State CO
County Jefferson
Zoning Res
Rooms
Basement Crawl Space, Sump Pump
Main Level Bedrooms 3
Interior
Interior Features Breakfast Nook, Built-in Features, Ceiling Fan(s), Eat-in Kitchen, Five Piece Bath, High Ceilings, High Speed Internet, Kitchen Island, Laminate Counters, No Stairs, Open Floorplan, Pantry, Primary Suite, Smoke Free, Walk-In Closet(s), Wired for Data
Heating Forced Air, Natural Gas
Cooling Central Air
Flooring Carpet, Laminate, Tile
Fireplace Y
Appliance Dishwasher, Disposal, Dryer, Gas Water Heater, Microwave, Oven, Refrigerator, Self Cleaning Oven, Sump Pump, Washer
Laundry In Unit
Exterior
Exterior Feature Garden, Lighting, Private Yard, Rain Gutters
Parking Features Concrete, Lighted, Storage
Garage Spaces 2.0
Fence Full
Utilities Available Cable Available, Electricity Available, Electricity Connected, Internet Access (Wired), Natural Gas Available, Natural Gas Connected, Phone Available, Phone Connected
View Plains
Roof Type Composition
Total Parking Spaces 2
Garage Yes
Building
Lot Description Irrigated, Landscaped, Level, Master Planned, Near Public Transit, Sprinklers In Front, Sprinklers In Rear
Foundation Concrete Perimeter
Sewer Public Sewer
Water Public
Level or Stories One
Structure Type Cement Siding
Schools
Elementary Schools Meiklejohn
Middle Schools Wayne Carle
High Schools Ralston Valley
School District Jefferson County R-1
Others
Senior Community No
Ownership Individual
Acceptable Financing Cash, Conventional, FHA, VA Loan
Listing Terms Cash, Conventional, FHA, VA Loan
Special Listing Condition None
Pets Allowed Cats OK, Dogs OK
Read Less Info
Want to know what your home might be worth? Contact us for a FREE valuation!

Our team is ready to help you sell your home for the highest possible price ASAP

© 2024 METROLIST, INC., DBA RECOLORADO® – All Rights Reserved
6455 S. Yosemite St., Suite 500 Greenwood Village, CO 80111 USA
Bought with RE/MAX ALLIANCE






