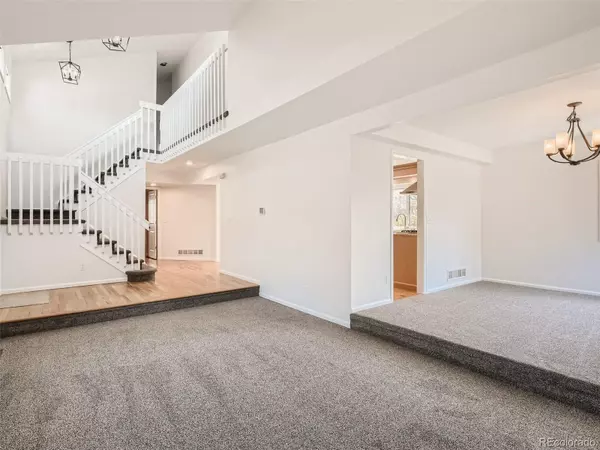$825,000
$825,000
For more information regarding the value of a property, please contact us for a free consultation.
4 Beds
4 Baths
2,897 SqFt
SOLD DATE : 07/12/2023
Key Details
Sold Price $825,000
Property Type Single Family Home
Sub Type Single Family Residence
Listing Status Sold
Purchase Type For Sale
Square Footage 2,897 sqft
Price per Sqft $284
Subdivision Southbridge
MLS Listing ID 8410362
Sold Date 07/12/23
Bedrooms 4
Full Baths 3
HOA Y/N No
Abv Grd Liv Area 2,276
Originating Board recolorado
Year Built 1987
Annual Tax Amount $4,706
Tax Year 2022
Lot Size 9,147 Sqft
Acres 0.21
Property Description
Welcome to this wonderful home located in the highly sought after Southbridge community. It is truly an ideal location just a short distance to the Highline Canal. Experience the impressive sense of space upon entering with the vaulted ceilings and spacious living room and dining room. No more golden oak as all the trim and baseboard has been painted white to give it a beautiful clean and updated look. New doors and hardware were installed throughout. The updated kitchen features maple cabinets with under cabinet lighting, granite countertops, and stainless steel appliances. Upstairs the thoughtfully designed floor plan gives a true private primary bedroom with a 5-piece bath that is separated by the bridge from the three secondary bedrooms and shared bath. The basement features a bonus room for an extra living area, workout area, home office, or creative space. A whole house fan was installed in June 2021. New hot water heater was installed in November 2021. It is conveniently located to shopping and restaurants at Aspen Grove, RTD, Light Rail, and Chatfield Reservoir with easy access to C470 and Sante Fe. This home is just waiting for your touch to make it shine!
Location
State CO
County Arapahoe
Rooms
Basement Full
Interior
Interior Features Breakfast Nook, Ceiling Fan(s), Five Piece Bath, Granite Counters, Vaulted Ceiling(s)
Heating Forced Air
Cooling Attic Fan, Central Air
Flooring Carpet, Linoleum, Tile, Wood
Fireplaces Number 1
Fireplaces Type Family Room
Fireplace Y
Appliance Cooktop, Dishwasher, Disposal, Dryer, Oven, Range Hood, Refrigerator, Washer
Exterior
Garage Spaces 3.0
Roof Type Composition
Total Parking Spaces 3
Garage Yes
Building
Lot Description Level
Sewer Public Sewer
Water Public
Level or Stories Two
Structure Type Brick, Frame
Schools
Elementary Schools Runyon
Middle Schools Euclid
High Schools Heritage
School District Littleton 6
Others
Senior Community No
Ownership Estate
Acceptable Financing Cash, Conventional, Jumbo, VA Loan
Listing Terms Cash, Conventional, Jumbo, VA Loan
Special Listing Condition None
Read Less Info
Want to know what your home might be worth? Contact us for a FREE valuation!

Our team is ready to help you sell your home for the highest possible price ASAP

© 2024 METROLIST, INC., DBA RECOLORADO® – All Rights Reserved
6455 S. Yosemite St., Suite 500 Greenwood Village, CO 80111 USA
Bought with RE/MAX Professionals






