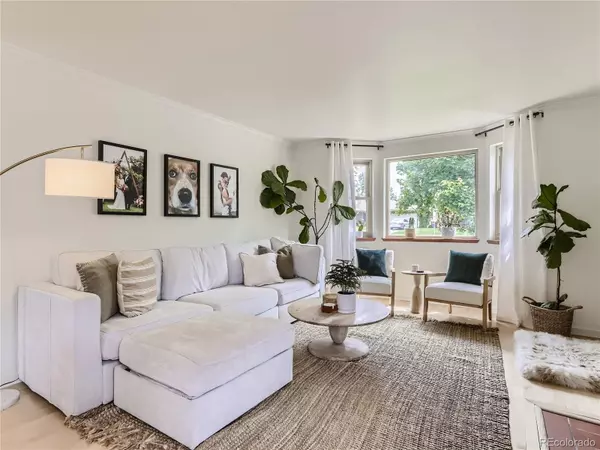$866,000
$840,000
3.1%For more information regarding the value of a property, please contact us for a free consultation.
4 Beds
3 Baths
2,368 SqFt
SOLD DATE : 07/14/2023
Key Details
Sold Price $866,000
Property Type Single Family Home
Sub Type Single Family Residence
Listing Status Sold
Purchase Type For Sale
Square Footage 2,368 sqft
Price per Sqft $365
Subdivision Mayfair
MLS Listing ID 2136849
Sold Date 07/14/23
Bedrooms 4
Full Baths 2
Three Quarter Bath 1
HOA Y/N No
Abv Grd Liv Area 1,421
Originating Board recolorado
Year Built 1947
Annual Tax Amount $3,119
Tax Year 2022
Lot Size 8,276 Sqft
Acres 0.19
Property Description
Bathed in natural light, this home welcomes you with a cozy entryway that leads to the open living room, dining room, and kitchen. Original details combine with modern finishes for the best of both worlds. Fully updated kitchen overlooks the backyard and large windows allow the sun in throughout the day. Separated from the main living area, the 3 bedrooms on the main level include a primary suite with private bath. Downstairs has been painted and new carpet installed, with a large flex space currently used as a non-conforming bedroom (no egress), or would be easy to add a wall to have a separate bedroom and additional family room. The front yard has fresh landscaping and mature trees, while the backyard has been landscaped with new drip-line perimeter garden beds, planter boxes, and a chicken coop, covered porch, and deck. Lush and serene, it is the perfect finishing touch to this beautiful home!
Location
State CO
County Denver
Zoning E-SU-DX
Rooms
Basement Finished, Partial
Main Level Bedrooms 3
Interior
Interior Features Primary Suite
Heating Forced Air
Cooling Evaporative Cooling
Flooring Carpet, Tile, Wood
Fireplaces Number 1
Fireplaces Type Living Room
Fireplace Y
Appliance Cooktop, Dishwasher, Disposal, Dryer, Microwave, Oven, Refrigerator, Washer
Exterior
Garage Spaces 2.0
Utilities Available Cable Available, Electricity Connected, Natural Gas Connected
Roof Type Composition
Total Parking Spaces 2
Garage No
Building
Lot Description Landscaped, Level, Sprinklers In Front, Sprinklers In Rear
Sewer Public Sewer
Water Public
Level or Stories One
Structure Type Brick
Schools
Elementary Schools Palmer
Middle Schools Hill
High Schools George Washington
School District Denver 1
Others
Senior Community No
Ownership Individual
Acceptable Financing Cash, Conventional
Listing Terms Cash, Conventional
Special Listing Condition None
Read Less Info
Want to know what your home might be worth? Contact us for a FREE valuation!

Our team is ready to help you sell your home for the highest possible price ASAP

© 2024 METROLIST, INC., DBA RECOLORADO® – All Rights Reserved
6455 S. Yosemite St., Suite 500 Greenwood Village, CO 80111 USA
Bought with RE/MAX of Cherry Creek






