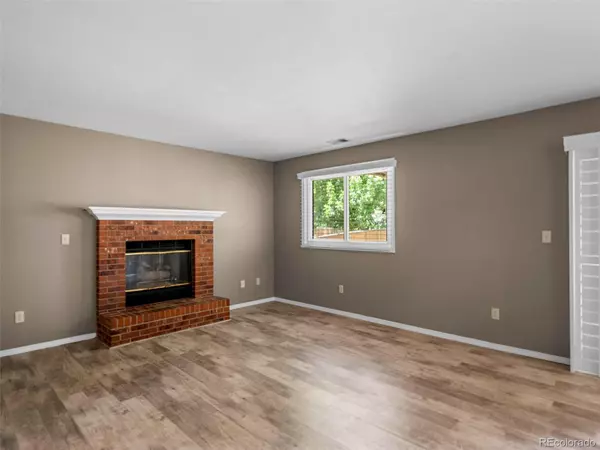$580,000
$590,000
1.7%For more information regarding the value of a property, please contact us for a free consultation.
3 Beds
3 Baths
1,812 SqFt
SOLD DATE : 07/14/2023
Key Details
Sold Price $580,000
Property Type Single Family Home
Sub Type Single Family Residence
Listing Status Sold
Purchase Type For Sale
Square Footage 1,812 sqft
Price per Sqft $320
Subdivision Eastridge
MLS Listing ID 3142240
Sold Date 07/14/23
Style Traditional
Bedrooms 3
Full Baths 2
Half Baths 1
Condo Fees $156
HOA Fees $52/qua
HOA Y/N Yes
Abv Grd Liv Area 1,812
Originating Board recolorado
Year Built 1988
Annual Tax Amount $2,798
Tax Year 2022
Lot Size 4,356 Sqft
Acres 0.1
Property Description
Great location alert! This home is within walking distance to Timberline Park and just a short drive to Lone Tree Golf Club, a Montessori School, two elementary schools, and several other parks and walking/biking trails. In addition to the location, this well-maintained home spans 2,387 square feet with 3 bedrooms, 3 bathrooms, a 2-car garage, and two living areas. The main level features vaulted ceilings in the living room and adjacent dining room and an eat-in kitchen with granite countertops and corner windows above the sink, bringing plenty of natural light into the space. The second living area has a fireplace and can serve as an additional family room or game room. The upper level contains all 3 bedrooms, including the primary suite with vaulted ceilings and a skylight, a sitting area perfect for unwinding or reading, a walk-in closet, and a 5-piece bath set. One of the two other bedrooms features double doors leading to the upper deck in the backyard and could be used as a spacious at-home office. Outside amenities and landscaping are a plus too, with good curb appeal and a built-in basketball hoop out front and a fenced-in backyard, and a large deck with room for a dining set and fire pit in the back.
Location
State CO
County Douglas
Zoning PDU
Rooms
Basement Unfinished
Interior
Interior Features Ceiling Fan(s), Eat-in Kitchen, Five Piece Bath, Granite Counters, Primary Suite, Radon Mitigation System, Smart Thermostat, Vaulted Ceiling(s), Walk-In Closet(s)
Heating Forced Air, Natural Gas
Cooling Central Air
Flooring Carpet, Laminate
Fireplaces Number 1
Fireplaces Type Family Room, Gas, Gas Log, Insert
Fireplace Y
Appliance Cooktop, Dishwasher, Disposal, Humidifier, Microwave, Oven, Refrigerator
Exterior
Exterior Feature Balcony, Garden, Private Yard
Parking Features Concrete, Dry Walled, Exterior Access Door, Insulated Garage
Garage Spaces 2.0
Fence Full
Utilities Available Cable Available, Electricity Available, Electricity Connected, Internet Access (Wired), Natural Gas Available, Natural Gas Connected
Roof Type Composition
Total Parking Spaces 2
Garage Yes
Building
Lot Description Sprinklers In Front, Sprinklers In Rear
Foundation Slab
Sewer Public Sewer
Water Public
Level or Stories Multi/Split
Structure Type Frame, Wood Siding
Schools
Elementary Schools Eagle Ridge
Middle Schools Cresthill
High Schools Highlands Ranch
School District Douglas Re-1
Others
Senior Community No
Ownership Individual
Acceptable Financing Cash, Conventional, FHA, Other, VA Loan
Listing Terms Cash, Conventional, FHA, Other, VA Loan
Special Listing Condition None
Read Less Info
Want to know what your home might be worth? Contact us for a FREE valuation!

Our team is ready to help you sell your home for the highest possible price ASAP

© 2024 METROLIST, INC., DBA RECOLORADO® – All Rights Reserved
6455 S. Yosemite St., Suite 500 Greenwood Village, CO 80111 USA
Bought with The Denver 100 LLC






