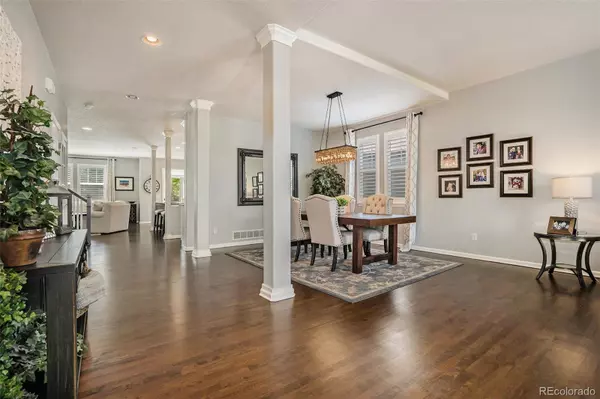$825,000
$800,000
3.1%For more information regarding the value of a property, please contact us for a free consultation.
4 Beds
5 Baths
4,082 SqFt
SOLD DATE : 07/14/2023
Key Details
Sold Price $825,000
Property Type Single Family Home
Sub Type Single Family Residence
Listing Status Sold
Purchase Type For Sale
Square Footage 4,082 sqft
Price per Sqft $202
Subdivision Tallyns Reach North
MLS Listing ID 4288367
Sold Date 07/14/23
Style Traditional
Bedrooms 4
Full Baths 2
Half Baths 2
Three Quarter Bath 1
Condo Fees $235
HOA Fees $78/qua
HOA Y/N Yes
Abv Grd Liv Area 3,053
Originating Board recolorado
Year Built 2005
Annual Tax Amount $4,552
Tax Year 2022
Lot Size 10,018 Sqft
Acres 0.23
Property Description
You must see this perfectly updated home for sale, in the desired community of Tallyns Reach. This immaculate home has been well cared for with a tasteful color palette, beautiful hardwood floors, and plantation shutters throughout the entire main level. You will love the spacious and open floorplan between the family room and kitchen. The kitchen has a large center island with slab granite, double ovens, radiant cooktop (with gas range conversion capabilities), beautiful white cabinets with upgraded crown molding, and eat-in casual dining space. The family room features a gas fireplace with updated tile and mantle. A formal dining room, living room, main floor office, ½ bathroom and mud room round out the main floor living space. Upstairs, the primary bedroom features recessed ceilings and a gorgeous five-piece bathroom including double sinks, soaking tub and huge walk-in shower. The primary walk-in closet is a dream size at 12x7! The second bedroom offers its own ¾ ensuite bath and the remaining two large bedrooms share a full bathroom. The finished basement is the perfect place for entertaining! A second family room/media space, custom wet bar that includes both bar and wine fridges, half bathroom and additional space for game tables. There is ample storage in three basement storage areas as well as the 3-car garage. The new trex deck and stamped concrete patio overlooks a well manicured yard and allows for multi-level outdoor enjoyment. The neighborhood offers an abundance of amenities: clubhouse, pool, tennis courts, parks, trails, & a variety of fun community events. So many nearby options for shopping/dining. Easy commute to DTC & DIA!
Location
State CO
County Arapahoe
Zoning SFR
Rooms
Basement Finished
Interior
Interior Features Eat-in Kitchen, Entrance Foyer, Five Piece Bath, Granite Counters, High Ceilings, High Speed Internet, Kitchen Island, Open Floorplan, Pantry, Smoke Free, Walk-In Closet(s), Wet Bar
Heating Forced Air
Cooling Central Air
Flooring Carpet, Tile, Wood
Fireplaces Number 1
Fireplaces Type Family Room, Gas
Fireplace Y
Appliance Bar Fridge, Cooktop, Dishwasher, Disposal, Double Oven, Refrigerator, Wine Cooler
Exterior
Exterior Feature Garden, Rain Gutters
Parking Features Finished
Garage Spaces 3.0
Utilities Available Electricity Connected, Natural Gas Connected
Roof Type Composition
Total Parking Spaces 3
Garage Yes
Building
Lot Description Landscaped, Level, Sprinklers In Front, Sprinklers In Rear
Foundation Slab
Sewer Public Sewer
Water Public
Level or Stories Two
Structure Type Frame, Stone, Wood Siding
Schools
Elementary Schools Coyote Hills
Middle Schools Fox Ridge
High Schools Cherokee Trail
School District Cherry Creek 5
Others
Senior Community No
Ownership Individual
Acceptable Financing Cash, Conventional, FHA, VA Loan
Listing Terms Cash, Conventional, FHA, VA Loan
Special Listing Condition None
Pets Allowed Cats OK, Dogs OK
Read Less Info
Want to know what your home might be worth? Contact us for a FREE valuation!

Our team is ready to help you sell your home for the highest possible price ASAP

© 2024 METROLIST, INC., DBA RECOLORADO® – All Rights Reserved
6455 S. Yosemite St., Suite 500 Greenwood Village, CO 80111 USA
Bought with Greenwood Estates Realty LLC






