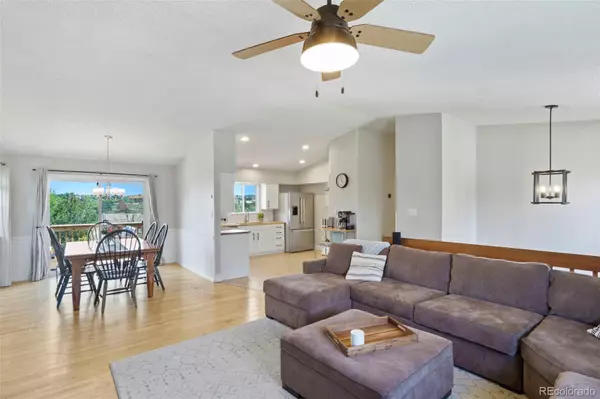$520,000
$515,000
1.0%For more information regarding the value of a property, please contact us for a free consultation.
4 Beds
3 Baths
2,073 SqFt
SOLD DATE : 07/18/2023
Key Details
Sold Price $520,000
Property Type Single Family Home
Sub Type Single Family Residence
Listing Status Sold
Purchase Type For Sale
Square Footage 2,073 sqft
Price per Sqft $250
Subdivision Briargate
MLS Listing ID 8657935
Sold Date 07/18/23
Bedrooms 4
Full Baths 1
Half Baths 1
Three Quarter Bath 1
HOA Y/N No
Abv Grd Liv Area 1,402
Originating Board recolorado
Year Built 1982
Annual Tax Amount $1,604
Tax Year 2022
Lot Size 9,147 Sqft
Acres 0.21
Property Description
You will absolutely love this open and bright D20 home with incredible indoor/outdoor living spaces! Extensive landscaping front and back, new upper deck, and new stamped concrete patio (with space for a future hot tub) make an outdoor oasis for avid gardeners and weekend BBQs. Open and bright floor plan with hardwood floors extending through the living and dining spaces. Updated kitchen with new stainless steel appliances, walk-in pantry, new butcher block counters and new tile flooring. The upper level includes the master bedroom with adjoining 3/4 bath, and two more bedrooms and an updated full bath. The lower level features a cozy family room with wood-burning fireplace, half bath with laundry space, and a fourth bedroom that could also be a second home office. Don't miss the awesome addition off the garage--a 13x15 private studio/office with vaulted ceiling and walk-out to the lush backyard! This home has so much to offer with central air, attic fan, an oversized 2-car garage with workshop area, privacy fence around the huge back yard, Ecobee System, gas AND electric hook-ups for laundry, and solar panels to help with those electrical bills! Great location near schools, shopping, dining, and parks.
Location
State CO
County El Paso
Zoning R1-6
Interior
Interior Features Butcher Counters, Ceiling Fan(s), High Speed Internet, Open Floorplan, Pantry, Vaulted Ceiling(s)
Heating Forced Air, Natural Gas, Solar
Cooling Attic Fan, Central Air
Flooring Carpet, Laminate, Tile, Vinyl, Wood
Fireplaces Number 1
Fireplaces Type Family Room, Wood Burning
Fireplace Y
Appliance Dishwasher, Disposal, Gas Water Heater, Microwave, Oven, Refrigerator
Exterior
Exterior Feature Dog Run, Private Yard, Rain Gutters
Parking Features Concrete, Dry Walled, Exterior Access Door, Insulated Garage, Oversized
Garage Spaces 2.0
Fence Partial
Utilities Available Cable Available, Electricity Connected, Natural Gas Connected, Phone Available
Roof Type Composition
Total Parking Spaces 2
Garage Yes
Building
Lot Description Landscaped, Sloped, Sprinklers In Front, Sprinklers In Rear
Foundation Slab
Sewer Public Sewer
Water Public
Level or Stories Split Entry (Bi-Level)
Structure Type Frame
Schools
Elementary Schools Frontier
Middle Schools Mountain Ridge
High Schools Rampart
School District Academy 20
Others
Senior Community No
Ownership Individual
Acceptable Financing Cash, Conventional, FHA, VA Loan
Listing Terms Cash, Conventional, FHA, VA Loan
Special Listing Condition None
Read Less Info
Want to know what your home might be worth? Contact us for a FREE valuation!

Our team is ready to help you sell your home for the highest possible price ASAP

© 2024 METROLIST, INC., DBA RECOLORADO® – All Rights Reserved
6455 S. Yosemite St., Suite 500 Greenwood Village, CO 80111 USA
Bought with NON MLS PARTICIPANT






