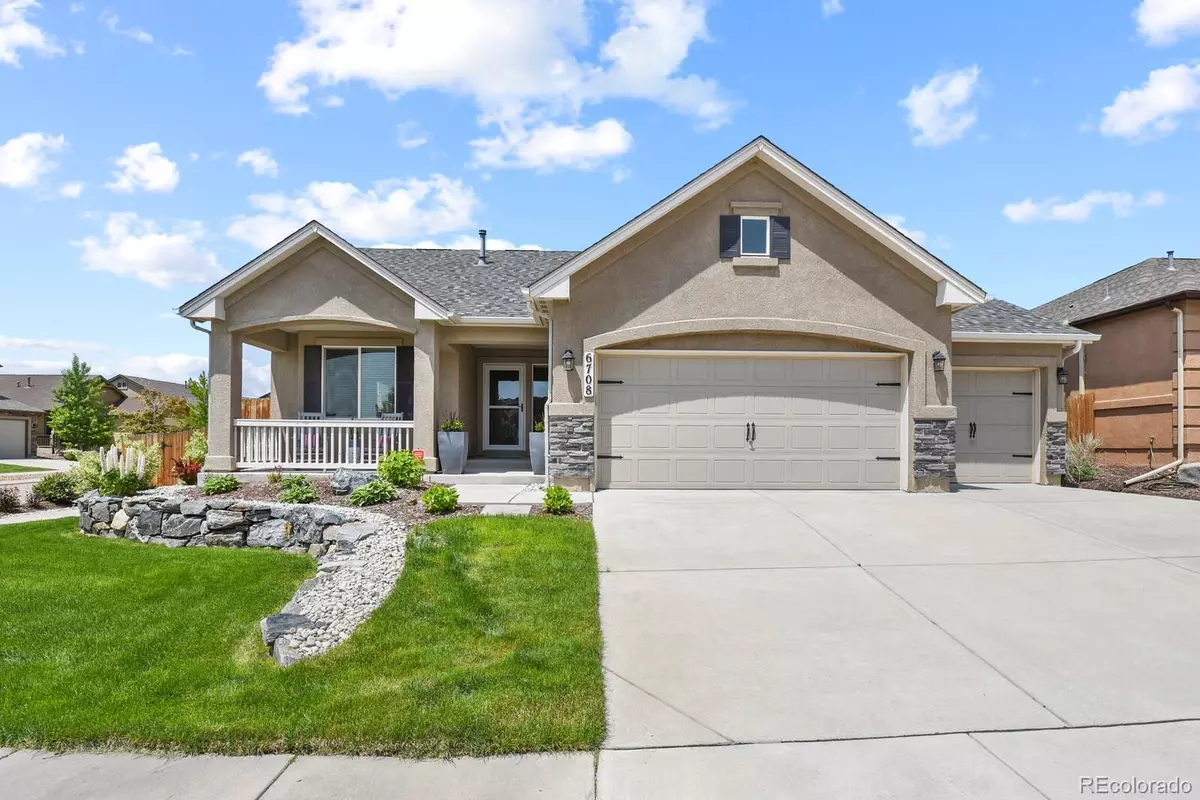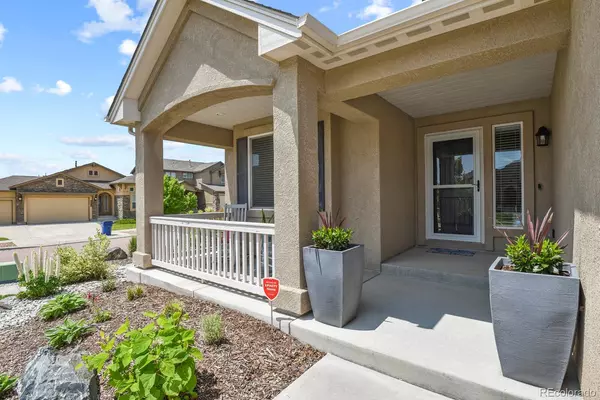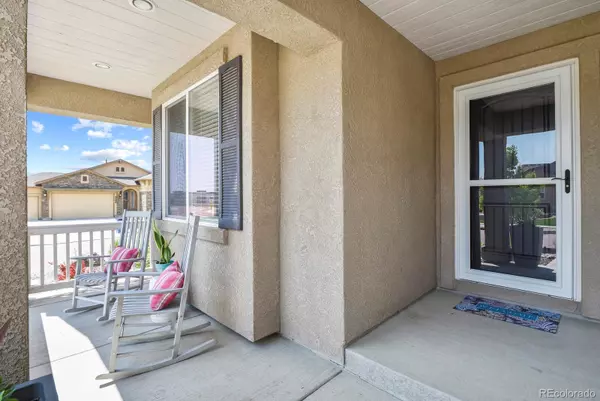$595,000
$595,000
For more information regarding the value of a property, please contact us for a free consultation.
4 Beds
3 Baths
2,594 SqFt
SOLD DATE : 07/21/2023
Key Details
Sold Price $595,000
Property Type Single Family Home
Sub Type Single Family Residence
Listing Status Sold
Purchase Type For Sale
Square Footage 2,594 sqft
Price per Sqft $229
Subdivision Indigo Ranch
MLS Listing ID 6100069
Sold Date 07/21/23
Style Traditional
Bedrooms 4
Full Baths 3
Condo Fees $225
HOA Fees $18/ann
HOA Y/N Yes
Abv Grd Liv Area 1,378
Originating Board recolorado
Year Built 2015
Annual Tax Amount $2,945
Tax Year 2022
Lot Size 8,276 Sqft
Acres 0.19
Property Description
This STUNNING, WELL MAINTAINED home is WARM & INVITING from the moment you walk up to the front door. You will love the LUSH LANDSCAPING and front porch that is perfect for your first cup of coffee or an evening beverage. As you walk through the front door, admire the gleaming hardwood floors and the upgraded light fixtures. The kitchen provides the QUALITY UPGRADES like SS appliances (including a gas stove top), and granite counters. AMPLE storage is through out this home. The open & bright kitchen leads to the dining room and living room. The SOARING VAULTED ceilings fill this COMFORTABLE area w/ light. The dining area fits a large table for all your ENTERTAINING. The gas fp will warm you on any winter night. The large primary bdrm leads to the gorgeous bathroom via a barn door. The granite counters through out the home make the QUALITY apparent. The home has AMPLE ROOM FOR EVERYONE with 2 bdrms up and 2 bdrms down. DON'T MISS OUT on the huge family room & oversized 3 car garage. Enjoy the SERENITY in your backyard with an amazing stamped concrete patio complete with a built in gas fire pit with lots of seating! This home, on a corner lot, WILL NOT LAST! Minutes away from shopping, restaurants, hospitals, and military bases.
Location
State CO
County El Paso
Zoning PUD AO
Rooms
Basement Finished
Main Level Bedrooms 2
Interior
Interior Features High Ceilings, High Speed Internet, Pantry, Smoke Free
Heating Forced Air, Natural Gas
Cooling Central Air
Flooring Carpet, Tile, Wood
Fireplaces Number 1
Fireplaces Type Gas Log, Living Room
Fireplace Y
Appliance Dishwasher, Disposal, Dryer, Microwave, Oven, Range, Refrigerator, Self Cleaning Oven, Washer
Exterior
Exterior Feature Fire Pit, Private Yard
Parking Features Concrete, Oversized
Garage Spaces 3.0
Fence Full
Utilities Available Cable Available, Electricity Available, Internet Access (Wired), Natural Gas Connected, Phone Available
Roof Type Composition
Total Parking Spaces 3
Garage Yes
Building
Lot Description Corner Lot, Landscaped, Sprinklers In Front, Sprinklers In Rear
Sewer Public Sewer
Level or Stories One
Structure Type Frame
Schools
Elementary Schools Ridgeview
Middle Schools Sky View
High Schools Vista Ridge
School District District 49
Others
Senior Community No
Ownership Individual
Acceptable Financing Cash, Conventional, FHA, VA Loan
Listing Terms Cash, Conventional, FHA, VA Loan
Special Listing Condition None
Pets Allowed Cats OK, Dogs OK
Read Less Info
Want to know what your home might be worth? Contact us for a FREE valuation!

Our team is ready to help you sell your home for the highest possible price ASAP

© 2024 METROLIST, INC., DBA RECOLORADO® – All Rights Reserved
6455 S. Yosemite St., Suite 500 Greenwood Village, CO 80111 USA
Bought with Exit Realty Mountain View






