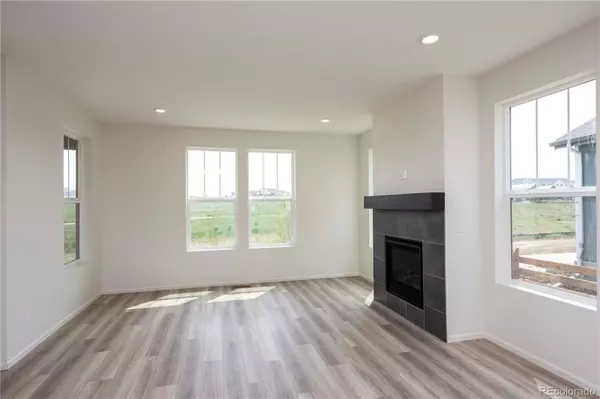$580,000
$600,000
3.3%For more information regarding the value of a property, please contact us for a free consultation.
3 Beds
3 Baths
1,934 SqFt
SOLD DATE : 07/20/2023
Key Details
Sold Price $580,000
Property Type Multi-Family
Sub Type Multi-Family
Listing Status Sold
Purchase Type For Sale
Square Footage 1,934 sqft
Price per Sqft $299
Subdivision Colliers Hill
MLS Listing ID 4115618
Sold Date 07/20/23
Bedrooms 3
Full Baths 2
Half Baths 1
Condo Fees $96
HOA Fees $96/mo
HOA Y/N Yes
Abv Grd Liv Area 1,934
Originating Board recolorado
Year Built 2022
Annual Tax Amount $665
Tax Year 2021
Property Description
Welcome to this stunning 3 bedroom paired home located in a picturesque neighborhood that overlooks a master planned park. As you enter the home, you are greeted by a spacious and bright living room that features large windows, providing an abundance of natural light throughout the day. The living room seamlessly flows into the dining area and modern kitchen, complete with sleek grey cabinets and gorgeous granite countertops that provide ample space for meal preparation and cooking. The kitchen also showcases a range of Whirlpool stainless steel appliances, including an oven, microwave, and dishwasher. Upstairs features three well-appointed bedrooms and a laundry room for maximum convenience. The primary bedroom boasts a spacious en-suite five-piece bathroom with double sinks, a large soaking tub, a walk-in shower, and plenty of storage space in your walk-in closet. This luxurious bathroom is the perfect place to relax and unwind after a long day. Outside, the home faces a beautiful park, providing the perfect place for outdoor activities such as picnics, walks, or just enjoying the natural surroundings. The home also comes with an unfinished basement, attached two-car garage and private side yard, which is the perfect spot for hosting summer barbecues or enjoying a cup of coffee in the morning. This home is a true gem, offering modern features and luxury amenities, all while being situated in a prime location. The Listing Team represents builder/seller as a Transaction Broker.
Location
State CO
County Weld
Rooms
Basement Bath/Stubbed, Sump Pump, Unfinished
Interior
Interior Features Primary Suite, Quartz Counters, Smart Thermostat, Solid Surface Counters
Heating Heat Pump, Natural Gas
Cooling Central Air
Flooring Carpet, Vinyl
Fireplaces Number 1
Fireplaces Type Gas Log, Living Room
Fireplace Y
Appliance Dishwasher, Gas Water Heater, Microwave, Oven, Trash Compactor
Laundry In Unit
Exterior
Garage Spaces 2.0
Utilities Available Cable Available, Electricity Connected, Internet Access (Wired), Natural Gas Available, Natural Gas Connected, Phone Available
Roof Type Architecural Shingle
Total Parking Spaces 2
Garage Yes
Building
Lot Description Greenbelt
Foundation Concrete Perimeter
Sewer Public Sewer
Water Public
Level or Stories Two
Structure Type Cement Siding
Schools
Elementary Schools Soaring Heights
Middle Schools Soaring Heights
High Schools Erie
School District St. Vrain Valley Re-1J
Others
Senior Community No
Ownership Builder
Acceptable Financing 1031 Exchange, Cash, Conventional, FHA, VA Loan
Listing Terms 1031 Exchange, Cash, Conventional, FHA, VA Loan
Special Listing Condition None
Read Less Info
Want to know what your home might be worth? Contact us for a FREE valuation!

Our team is ready to help you sell your home for the highest possible price ASAP

© 2024 METROLIST, INC., DBA RECOLORADO® – All Rights Reserved
6455 S. Yosemite St., Suite 500 Greenwood Village, CO 80111 USA
Bought with Heron Realty






