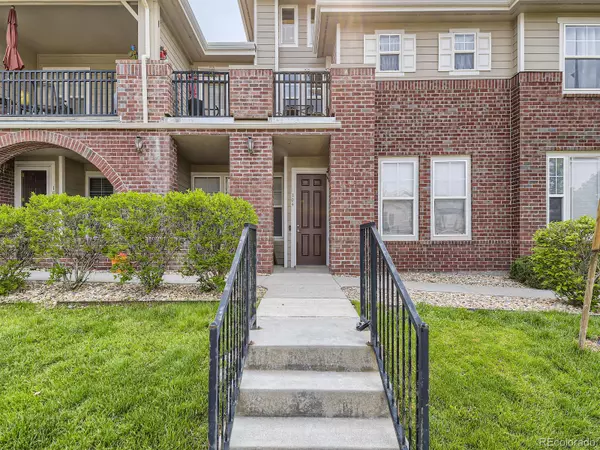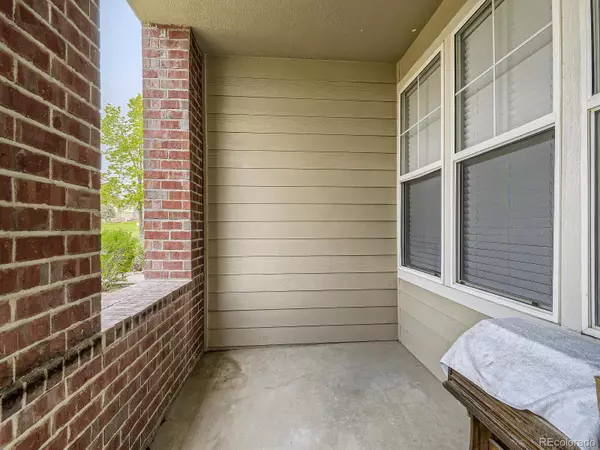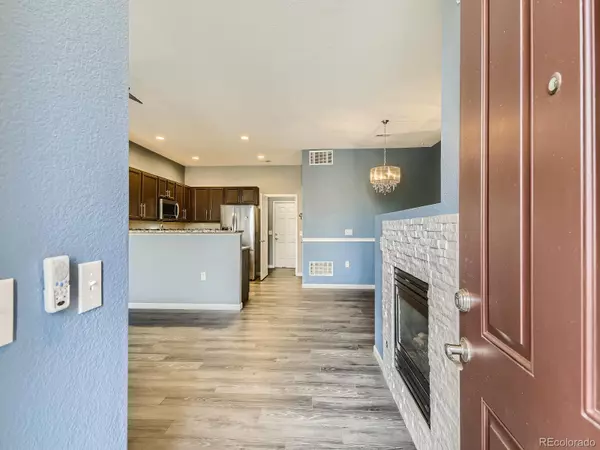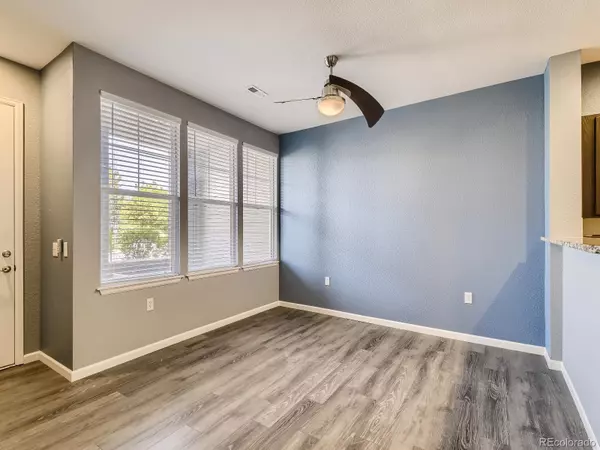$395,000
$399,995
1.2%For more information regarding the value of a property, please contact us for a free consultation.
2 Beds
2 Baths
1,077 SqFt
SOLD DATE : 07/21/2023
Key Details
Sold Price $395,000
Property Type Condo
Sub Type Condominium
Listing Status Sold
Purchase Type For Sale
Square Footage 1,077 sqft
Price per Sqft $366
Subdivision Prairie Ridge
MLS Listing ID 1820071
Sold Date 07/21/23
Style Contemporary
Bedrooms 2
Full Baths 1
Three Quarter Bath 1
Condo Fees $350
HOA Fees $350/mo
HOA Y/N Yes
Abv Grd Liv Area 1,077
Originating Board recolorado
Year Built 2002
Annual Tax Amount $1,914
Tax Year 2022
Property Description
Huge Price Reduction-Wonderful and Very Affordable 2 bedroom-2 bath ground level condo in a resort like setting-perfect for a first time home buyer and investor-over $20,000 of improvements have been made-newer granite countertops and granite composite sink-stainless steel kitchen appliances with newer microwave-42" cabinets-newer Luxury Vinyl Plank Flooring in all rooms except bathrooms & with upgraded baseboards-Master Bathroom has been completely remodeled-with walk-in Euro glass shower surround and custom tile work-heated backlit mirror-Secondary Full Bathroom has also been completely remodeled-new window blinds throughout-Nest Thermostat-Ring doorbell-custom fireplace surround- two very nice Harbor Breeze remote fans-recently installed hot water heater with 12 year warranty-oversize two car tandem garage with lots of storage area, built in work bench & hose faucet-property is close to the club house, pool, spa and mail boxes!
Location
State CO
County Arapahoe
Rooms
Main Level Bedrooms 2
Interior
Interior Features Ceiling Fan(s), Granite Counters, High Ceilings, No Stairs, Smart Thermostat, Smoke Free
Heating Forced Air
Cooling Central Air
Flooring Tile, Vinyl
Fireplaces Number 1
Fireplaces Type Gas, Living Room
Fireplace Y
Appliance Convection Oven, Cooktop, Dishwasher, Disposal, Double Oven, Oven, Refrigerator
Exterior
Exterior Feature Playground, Spa/Hot Tub
Parking Features Concrete, Dry Walled, Storage, Tandem
Garage Spaces 2.0
Pool Outdoor Pool
Utilities Available Cable Available, Electricity Available, Electricity Connected, Internet Access (Wired), Natural Gas Available, Natural Gas Connected, Phone Available, Phone Connected
Roof Type Concrete
Total Parking Spaces 2
Garage Yes
Building
Sewer Public Sewer
Water Public
Level or Stories One
Structure Type Brick, Frame, Wood Siding
Schools
Elementary Schools Creekside
Middle Schools Liberty
High Schools Grandview
School District Cherry Creek 5
Others
Senior Community No
Ownership Individual
Acceptable Financing Cash, Conventional, FHA, VA Loan
Listing Terms Cash, Conventional, FHA, VA Loan
Special Listing Condition None
Pets Allowed Breed Restrictions, Cats OK, Dogs OK, Number Limit
Read Less Info
Want to know what your home might be worth? Contact us for a FREE valuation!

Our team is ready to help you sell your home for the highest possible price ASAP

© 2024 METROLIST, INC., DBA RECOLORADO® – All Rights Reserved
6455 S. Yosemite St., Suite 500 Greenwood Village, CO 80111 USA
Bought with LIV Sotheby's International Realty






