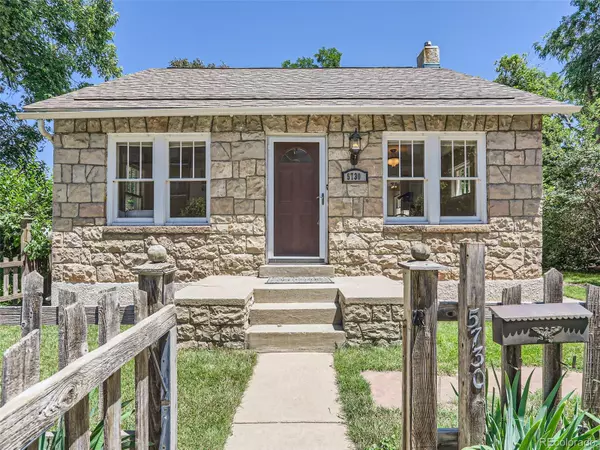$694,900
$674,900
3.0%For more information regarding the value of a property, please contact us for a free consultation.
5 Beds
2 Baths
2,224 SqFt
SOLD DATE : 07/28/2023
Key Details
Sold Price $694,900
Property Type Single Family Home
Sub Type Single Family Residence
Listing Status Sold
Purchase Type For Sale
Square Footage 2,224 sqft
Price per Sqft $312
Subdivision Comstock Add (Old Town Historic Littleton)
MLS Listing ID 5160150
Sold Date 07/28/23
Style Cottage
Bedrooms 5
Full Baths 1
Three Quarter Bath 1
HOA Y/N No
Abv Grd Liv Area 2,224
Originating Board recolorado
Year Built 1918
Annual Tax Amount $3,245
Tax Year 2022
Lot Size 6,098 Sqft
Acres 0.14
Property Description
LOCATION! LOCATION! LOCATION! in the heart of Historic Old Town, Littleton!
Historic Old Town Littleton has been a community hub for well over 100 years. It is known for its restaurants, boutique shops, events, "Village Vibe" and light rail access.
This Charming, rare "Cottage Style" Single-Family Home, with additional detached Carriage House has designated parking spaces and private entrances for both homes. 100% Walkability to Shops, Bars, Restaurants, Dining, in Old Town Main Street, Littleton!
Easy walk to Light Rail and RTD bus stops! Old World Charm SFH with 4 Bedrooms (one - nonconforming). A Beautiful, Private Courtyard for Al Fresco dining and relaxing. The separate carriage home is located adjacent to the main house, offering outstanding rental income potential (both LTR rentals and STR VRBO and Airbnb permitted in City of Littleton with a STR License). It is not a Duplex, there are no common walls, it is a separate dwelling at the rear of the SFH. Both homes have their own Kitchens, bathrooms, laundry w/washers and dryers, newer gas stoves, refrigerators, Hot water heaters included in both. The front home has brand new 23K HVAC Split Heat Pump AC system w/City of Littleton permits. The carriage house has a furnace/AC window box. Both homes have composite shingle roofs. Heat Pump AC
Close to Aspen Grove, King Soopers, restaurants, breweries, Main Street, hiking/biking trails, Arapahoe Community College & Hudson Gardens. The Light Rail is less than a 8-min walk (the C & D RTD Lines) be in Denver in 25 minutes. Commuters may transfer at Union Station for "Train to Plane" DIA airport or catch Winter Park Ski Train to the ski slopes in winter or Amtrak Chicago to San Francisco Route. Littleton Residents may enjoy SSRC Douglas H Buck Recreation Community Center for Gym, Fitness Classes, all year-round Lap pool, Hot tub, Lazy River & water aerobics classes, The Littleton Museum, Public Library and Sterne Park!
This is a Show and Sell! Welcome Home!
Location
State CO
County Arapahoe
Zoning Duplex/Triplex
Rooms
Basement Partial
Main Level Bedrooms 2
Interior
Interior Features Butcher Counters, Ceiling Fan(s), Laminate Counters
Heating Forced Air, Natural Gas
Cooling Air Conditioning-Room, Central Air
Flooring Carpet, Linoleum, Wood
Fireplace N
Appliance Dishwasher, Dryer, Gas Water Heater, Oven, Refrigerator, Washer
Laundry In Unit
Exterior
Exterior Feature Garden, Private Yard
Garage Spaces 1.0
Fence Full
Utilities Available Cable Available, Electricity Connected, Natural Gas Connected, Phone Available
Roof Type Composition
Total Parking Spaces 4
Garage No
Building
Lot Description Level, Near Public Transit
Foundation Concrete Perimeter
Sewer Public Sewer
Water Public
Level or Stories Two
Structure Type Brick, Rock, Stucco
Schools
Elementary Schools East
Middle Schools Euclid
High Schools Littleton
School District Littleton 6
Others
Senior Community No
Ownership Individual
Acceptable Financing 1031 Exchange, Cash, Conventional, VA Loan
Listing Terms 1031 Exchange, Cash, Conventional, VA Loan
Special Listing Condition None
Pets Allowed Number Limit
Read Less Info
Want to know what your home might be worth? Contact us for a FREE valuation!

Our team is ready to help you sell your home for the highest possible price ASAP

© 2024 METROLIST, INC., DBA RECOLORADO® – All Rights Reserved
6455 S. Yosemite St., Suite 500 Greenwood Village, CO 80111 USA
Bought with MODUS Real Estate






