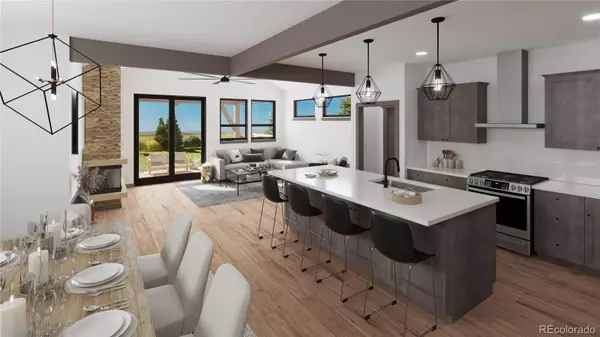$1,134,000
$1,134,000
For more information regarding the value of a property, please contact us for a free consultation.
3 Beds
3 Baths
2,320 SqFt
SOLD DATE : 07/31/2023
Key Details
Sold Price $1,134,000
Property Type Single Family Home
Sub Type New Home Plan
Listing Status Sold
Purchase Type For Sale
Square Footage 2,320 sqft
Price per Sqft $488
MLS Listing ID 9409162
Sold Date 07/31/23
Style Mountain Contemporary
Bedrooms 3
Condo Fees $350
HOA Fees $350/mo
HOA Y/N Yes
Abv Grd Liv Area 2,320
Originating Board recolorado
Acres 0.16
Property Description
Located in the quaint town of Granby, Colorado, Miner Homes at Grand Elk are a modern mountain community catering to your love of style and convenience. Miner Homes will be host to the epitome of mountain adventures that can be enjoyed all year-round including skiing, golfing, biking, fishing, boating, and hiking. Jump on the convenient shuttle to Winter Park Resort from the club house or enjoy the beautiful drive to Rocky Mountain National Park. Both are only 15 minutes away from Miner Homes. Experience all that the small mountain town of Granby has to offer. Start your day at one of our coffee shops. Walk the main street and experience the locally owned shops. Eat at one of our many amazing restaurants. End your day by simply relaxing with a beverage of your choice taking in the beautiful views on the deck of the Grand Elk Clubhouse after a round of golf.
As your builder, High Country Development has over 30 years of combined experience in home building and development. Combining our talent of home building with our love of the mountains, Miner Homes is the apex of mountain living. Research, time, and development have led to sophisticated modern designs. Our goal is to provide quality craftsmanship and a relaxed experience through every step as we build the vacation home of your dreams.
Miner Homes at Grand Elk feature homes that effortlessly blend the connection between indoor and outdoor mountain living. Each home will have sleek, contemporary lines and open floor plans flowing through two spacious levels. Sip coffee while you take in the mountain views through the expansive windows each morning. Prepare dinner in your well-appointed kitchen while friends and family enjoy your company from across the open living area. Enjoy a glass of wine in your outdoor living space complete with a covered patio with the optimal space for a hot tub. Head to your private main floor master suite to relax at the end of your day.
Location
State CO
County Grand
Rooms
Main Level Bedrooms 1
Interior
Interior Features Eat-in Kitchen, High Ceilings, Kitchen Island, Walk-In Closet(s)
Heating Forced Air
Cooling None
Fireplaces Type Family Room
Fireplace N
Appliance Dishwasher, Disposal, Dryer, Microwave, Oven, Range, Range Hood, Refrigerator, Washer
Exterior
Garage Spaces 2.0
View Golf Course, Mountain(s), Plains
Total Parking Spaces 4
Building
Lot Description Level, On Golf Course
Sewer Public Sewer
Water Public
Level or Stories Two
Schools
Elementary Schools Granby
Middle Schools East Grand
High Schools Middle Park
School District East Grand 2
Others
Ownership Builder
Acceptable Financing Cash, Conventional
Listing Terms Cash, Conventional
Read Less Info
Want to know what your home might be worth? Contact us for a FREE valuation!

Our team is ready to help you sell your home for the highest possible price ASAP

© 2024 METROLIST, INC., DBA RECOLORADO® – All Rights Reserved
6455 S. Yosemite St., Suite 500 Greenwood Village, CO 80111 USA






