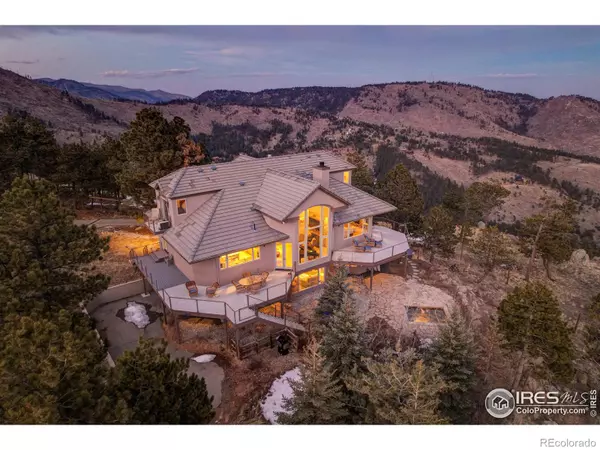$2,400,000
$2,499,900
4.0%For more information regarding the value of a property, please contact us for a free consultation.
4 Beds
6 Baths
4,889 SqFt
SOLD DATE : 08/16/2023
Key Details
Sold Price $2,400,000
Property Type Single Family Home
Sub Type Single Family Residence
Listing Status Sold
Purchase Type For Sale
Square Footage 4,889 sqft
Price per Sqft $490
Subdivision Sunshine Canyon
MLS Listing ID IR983571
Sold Date 08/16/23
Style Contemporary
Bedrooms 4
Full Baths 2
Half Baths 2
Three Quarter Bath 2
Condo Fees $250
HOA Fees $20/ann
HOA Y/N Yes
Abv Grd Liv Area 4,493
Originating Board recolorado
Year Built 1995
Tax Year 2021
Lot Size 4.380 Acres
Acres 4.38
Property Description
This modern mountain home boasts the most unparalleled views in coveted Sunshine Canyon, just 15 minutes to downtown Boulder. With 4 bedrooms in the 4,889 sq ft main home, a separate 484 sq ft studio apartment above the oversized detached garage offers multiple uses. On 4+ acres with a level driveway and in-ground spa, retreat to your own paradise. An extensive $500,000 renovation with high end design brings a new level of luxury to mountain living. Walls were removed and beams added to open the completely new kitchen to the great Room and create a modern feel. Chefs will enjoy a well appointed kitchen with leathered quartz countertops, gorgeous cabinetry and island dining. The elevated elegance continues in the soaring-ceilinged great room, with a new stacked stone fireplace, wood flooring and added wrap around decking. French doors were added to gain exit from the dining room to the outdoor deck, for the utmost in entertaining.The primary bedroom brings more stunning views and a feel of unrivaled serenity. Cozy up to the new stacked stone fireplace and marvel at the sparkling city lights.The lower level large office & new 2nd master suite with 3/4 bath makes working from home a dream.Walkout to the in-ground spa and bathe your senses in the ever changing seasonal views that bring Monet's landscapes to mind. A new sidewalk takes you from the expanded mudroom to the guest suit/ apartment above the heated garage, with its own spectacular 360 views from its deck.
Location
State CO
County Boulder
Zoning F
Rooms
Basement Walk-Out Access
Main Level Bedrooms 1
Interior
Interior Features Eat-in Kitchen, Five Piece Bath, In-Law Floor Plan, Jack & Jill Bathroom, Jet Action Tub, Kitchen Island, Open Floorplan, Primary Suite, Smart Thermostat, Vaulted Ceiling(s), Walk-In Closet(s)
Heating Baseboard, Hot Water, Propane
Cooling Air Conditioning-Room, Ceiling Fan(s)
Flooring Tile, Wood
Fireplaces Type Basement, Gas, Gas Log, Great Room, Primary Bedroom
Equipment Satellite Dish
Fireplace N
Appliance Bar Fridge, Dishwasher, Disposal, Double Oven, Dryer, Microwave, Oven, Refrigerator, Washer, Water Softener
Exterior
Exterior Feature Balcony, Dog Run, Spa/Hot Tub
Parking Features Heated Garage, Oversized
Garage Spaces 3.0
Fence Fenced
View Mountain(s), Plains
Roof Type Spanish Tile
Total Parking Spaces 3
Building
Lot Description Level, Rock Outcropping, Rolling Slope
Sewer Septic Tank
Water Well
Level or Stories Two
Structure Type Stone,Stucco
Schools
Elementary Schools Flatirons
Middle Schools Casey
High Schools Boulder
School District Boulder Valley Re 2
Others
Ownership Individual
Acceptable Financing Cash, Conventional, FHA, VA Loan
Listing Terms Cash, Conventional, FHA, VA Loan
Read Less Info
Want to know what your home might be worth? Contact us for a FREE valuation!

Our team is ready to help you sell your home for the highest possible price ASAP

© 2024 METROLIST, INC., DBA RECOLORADO® – All Rights Reserved
6455 S. Yosemite St., Suite 500 Greenwood Village, CO 80111 USA
Bought with Milehimodern






