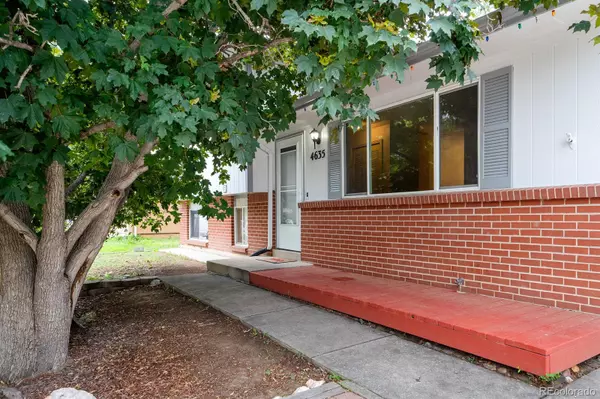$400,000
$380,000
5.3%For more information regarding the value of a property, please contact us for a free consultation.
4 Beds
2 Baths
1,459 SqFt
SOLD DATE : 08/18/2023
Key Details
Sold Price $400,000
Property Type Single Family Home
Sub Type Single Family Residence
Listing Status Sold
Purchase Type For Sale
Square Footage 1,459 sqft
Price per Sqft $274
Subdivision The Ridge
MLS Listing ID 8193196
Sold Date 08/18/23
Bedrooms 4
Full Baths 1
Three Quarter Bath 1
HOA Y/N No
Abv Grd Liv Area 1,017
Originating Board recolorado
Year Built 1973
Annual Tax Amount $1,097
Tax Year 2022
Lot Size 7,840 Sqft
Acres 0.18
Property Description
Welcome to your dream home in an established neighborhood! This beautifully updated residence is perfectly situated within walking distance to a large park. Step inside and be greeted by a sunlit living room with crown molding and lots of light. The recently updated kitchen offers plenty of space, a pantry, and an adjoining dining area that leads to a huge deck and concrete patio for entertaining. Upstairs, you'll find 3 bedrooms with access to a large recently updated bathroom boasting custom tile and a second vanity area. The lower level features a large family room with a fireplace and a 4th bedroom with an adjoining private bathroom, perfect for use as a master bedroom. Other extras include new exterior paint, new carpet, some new interior paint, recently updated kitchen and baths, a shed, vinyl windows, and an oversized 2-car garage with a workbench/cabinets. The large fenced and private backyard has tons of potential with terraced garden areas. Nestled conveniently near the Powers Corridor, this home grants effortless access to a plethora of shopping, dining, and entertainment options. Additionally, it is surrounded by limitless trails, a haven for outdoor enthusiasts. Don't miss the chance to make this your own! Schedule your private tour today!
Location
State CO
County El Paso
Zoning R1-6 AO
Rooms
Basement Crawl Space
Interior
Interior Features Ceiling Fan(s), Pantry
Heating Forced Air
Cooling Other
Flooring Carpet, Laminate, Tile
Fireplaces Number 1
Fireplaces Type Family Room, Wood Burning
Fireplace Y
Appliance Dishwasher, Disposal, Oven, Range, Refrigerator
Exterior
Garage Spaces 2.0
Fence Partial
Utilities Available Cable Available, Electricity Connected, Natural Gas Connected
Roof Type Composition
Total Parking Spaces 2
Garage Yes
Building
Sewer Public Sewer
Water Public
Level or Stories Tri-Level
Structure Type Frame, Other
Schools
Elementary Schools Rudy
Middle Schools Sabin
High Schools Doherty
School District Colorado Springs 11
Others
Senior Community No
Ownership Individual
Acceptable Financing Cash, Conventional, FHA, VA Loan
Listing Terms Cash, Conventional, FHA, VA Loan
Special Listing Condition None
Read Less Info
Want to know what your home might be worth? Contact us for a FREE valuation!

Our team is ready to help you sell your home for the highest possible price ASAP

© 2024 METROLIST, INC., DBA RECOLORADO® – All Rights Reserved
6455 S. Yosemite St., Suite 500 Greenwood Village, CO 80111 USA
Bought with NON MLS PARTICIPANT






