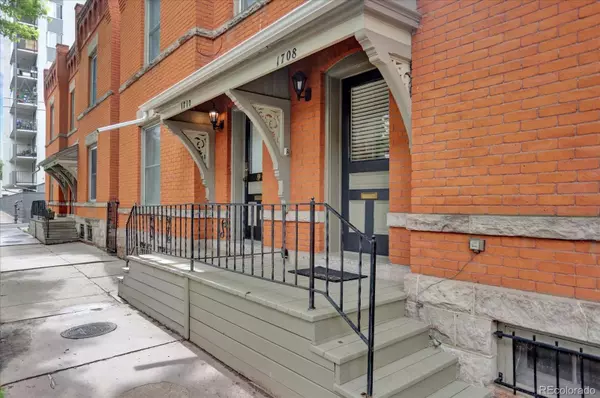$586,000
$579,000
1.2%For more information regarding the value of a property, please contact us for a free consultation.
3 Beds
2 Baths
1,238 SqFt
SOLD DATE : 08/25/2023
Key Details
Sold Price $586,000
Property Type Multi-Family
Sub Type Multi-Family
Listing Status Sold
Purchase Type For Sale
Square Footage 1,238 sqft
Price per Sqft $473
Subdivision City Park West
MLS Listing ID 5213188
Sold Date 08/25/23
Bedrooms 3
Full Baths 1
Half Baths 1
Condo Fees $200
HOA Fees $200/mo
HOA Y/N Yes
Abv Grd Liv Area 1,238
Originating Board recolorado
Year Built 1896
Annual Tax Amount $2,238
Tax Year 2022
Property Description
Nestled in this vibrant neighborhood, this home is filled with ageless beauty and remarkable features that will capture your heart.
You'll immediately be drawn to the inviting living area, complete with a historic fireplace that sets the stage for cozy evenings and memorable gatherings. The interior boasts exposed brick walls and newly refinished hardwood floors, showcasing the character and charm of the past while adding a touch of rustic elegance to the space.
The turn-of-the-century woodwork trim gracefully adorns the walls, windows, and doorways, reflecting the craftsmanship and attention to detail of a bygone era. The meticulous craftsmanship adds an air of sophistication and authenticity to the home, creating a unique atmosphere that blends the old and the new seamlessly.
The pocket doors provide aesthetic appeal, allowing for versatile room configurations and adding an element of architectural interest to the property.
With 1238 square feet above ground and a 194-square-foot partial basement for storage, this home offers ample space for your needs. The private yard beckons you to enjoy outdoor living, featuring a charming pergola with wisteria climbing up its structure. The meticulously maintained garden of flowers and grasses creates a serene backdrop for relaxation and outdoor activities. The private yard also features a gas grill attached to a gas line, perfect for outdoor cooking and dining.
This property boasts three bedrooms and one and a half bathrooms, providing comfortable and private spaces for residents and guests alike. Located in City Park West, you'll enjoy the convenience of having renowned restaurants, beautiful parks, and the bustling downtown Denver just a short walk away. Furthermore, the nearby bike path provides easy access to explore the city and enjoy outdoor adventures.Don't miss the opportunity to own this exceptional property that seamlessly combines historic charm with modern amenities.
Location
State CO
County Denver
Zoning G-RO-3
Rooms
Basement Unfinished
Interior
Interior Features Entrance Foyer, High Ceilings, High Speed Internet, Quartz Counters
Heating Forced Air
Cooling Evaporative Cooling
Flooring Carpet, Wood
Fireplaces Number 1
Fireplaces Type Gas, Insert, Living Room
Fireplace Y
Appliance Dishwasher, Disposal, Dryer, Gas Water Heater, Microwave, Oven, Refrigerator, Washer
Laundry In Unit
Exterior
Exterior Feature Barbecue, Garden, Gas Grill, Lighting, Private Yard
Fence Full
Utilities Available Cable Available, Electricity Connected, Internet Access (Wired), Natural Gas Connected, Phone Available
Roof Type Rolled/Hot Mop
Garage No
Building
Lot Description Near Public Transit, Sprinklers In Front
Sewer Public Sewer
Water Public
Level or Stories Two
Structure Type Brick, Frame
Schools
Elementary Schools Wyatt
Middle Schools Whittier E-8
High Schools East
School District Denver 1
Others
Senior Community No
Ownership Corporation/Trust
Acceptable Financing 1031 Exchange, Cash, Conventional
Listing Terms 1031 Exchange, Cash, Conventional
Special Listing Condition None
Pets Allowed Cats OK, Dogs OK, Yes
Read Less Info
Want to know what your home might be worth? Contact us for a FREE valuation!

Our team is ready to help you sell your home for the highest possible price ASAP

© 2024 METROLIST, INC., DBA RECOLORADO® – All Rights Reserved
6455 S. Yosemite St., Suite 500 Greenwood Village, CO 80111 USA
Bought with Sparrow Gait Realty LLC






