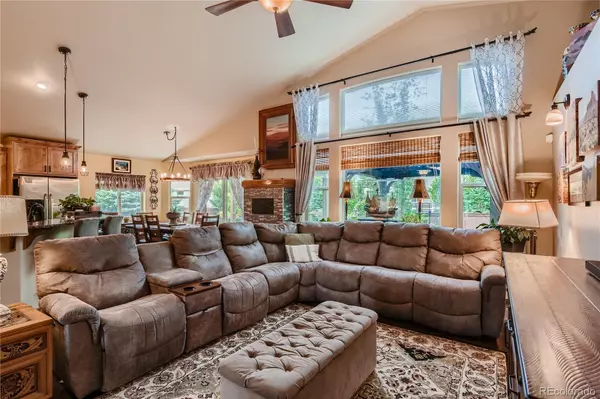$710,000
$724,999
2.1%For more information regarding the value of a property, please contact us for a free consultation.
4 Beds
3 Baths
3,124 SqFt
SOLD DATE : 08/31/2023
Key Details
Sold Price $710,000
Property Type Single Family Home
Sub Type Single Family Residence
Listing Status Sold
Purchase Type For Sale
Square Footage 3,124 sqft
Price per Sqft $227
Subdivision Kendall Brook
MLS Listing ID 5110315
Sold Date 08/31/23
Style Contemporary
Bedrooms 4
Full Baths 2
Three Quarter Bath 1
Condo Fees $60
HOA Fees $60/mo
HOA Y/N Yes
Abv Grd Liv Area 1,714
Originating Board recolorado
Year Built 2012
Annual Tax Amount $2,985
Tax Year 2022
Lot Size 6,969 Sqft
Acres 0.16
Property Description
Boasting an expansive open concept floorplan, a finished basement, and a lush backyard oasis; this Kendall Brook ranch home checks all the boxes! A fantastic first impression is provided by a thoughtfully landscaped shaded front yard, a handsome exterior, and a charming front porch. Gorgeous hardwood floors gleam throughout the open concept living and dining space and are accented by a soaring vaulted ceiling, abundant natural light, and a new circulating gas fireplace with a custom tile surround. The home chef will delight in the spacious kitchen that features granite countertops, a huge island with seating, a tile backsplash, a plethora of cabinet space, and stainless steel appliances including a gas range with a double oven. Seamlessly transition to outdoor entertaining via a sliding glass door off the dining room that connects to the must-see fenced backyard. The backyard enchants gorgeous with mature landscaping, ample shade from the many trees, a dog run, a serene water feature, and 3 patios; one topped by a pergola, one with an electric awning, and one wired for a hot tub! Back inside, the privately situated primary suite impresses with another vaulted ceiling, a walk-in closet, and a luxurious 5-piece bathroom. The main floor is completed by 2 sunny secondary bedrooms, a full bathroom with one-of-a-kind tile work, and a laundry room that doubles as a mudroom with access to the 3-car garage. Excellent additional living space is provided by the fully-finished basement. It hosts a sprawling family room with a second fireplace and wiring for 7.1 surround sound, a fantastic billiard room with a wine fridge and beverage fridge, a conforming bedroom with a walk-in closet, and a bathroom with a spa-like steam shower. Wonderful location in a welcoming yet quiet neighborhood; blocks away from trails, a park, and Lucile Erwin Middle School.
Location
State CO
County Larimer
Zoning P-49
Rooms
Basement Finished, Full, Interior Entry
Main Level Bedrooms 3
Interior
Interior Features Ceiling Fan(s), Eat-in Kitchen, Five Piece Bath, Granite Counters, High Ceilings, High Speed Internet, Kitchen Island, Laminate Counters, Open Floorplan, Primary Suite, Radon Mitigation System, Sound System, Vaulted Ceiling(s), Walk-In Closet(s), Wired for Data
Heating Forced Air
Cooling Central Air
Flooring Carpet, Tile, Wood
Fireplaces Number 2
Fireplaces Type Basement, Circulating, Gas, Living Room
Fireplace Y
Appliance Bar Fridge, Dishwasher, Disposal, Double Oven, Dryer, Humidifier, Microwave, Range, Self Cleaning Oven, Tankless Water Heater, Washer, Wine Cooler
Exterior
Exterior Feature Dog Run, Garden, Lighting, Private Yard, Rain Gutters, Water Feature
Parking Features Concrete, Exterior Access Door, Finished, Floor Coating, Lighted
Garage Spaces 3.0
Fence Full
Utilities Available Cable Available, Electricity Connected, Internet Access (Wired), Natural Gas Connected, Phone Connected
Roof Type Composition
Total Parking Spaces 3
Garage Yes
Building
Lot Description Landscaped, Level, Master Planned, Near Public Transit, Sprinklers In Front, Sprinklers In Rear
Sewer Public Sewer
Water Public
Level or Stories Two
Structure Type Frame, Stone
Schools
Elementary Schools Centennial
Middle Schools Lucile Erwin
High Schools Loveland
School District Thompson R2-J
Others
Senior Community No
Ownership Individual
Acceptable Financing Cash, Conventional, FHA, VA Loan
Listing Terms Cash, Conventional, FHA, VA Loan
Special Listing Condition None
Pets Allowed Cats OK, Dogs OK, Yes
Read Less Info
Want to know what your home might be worth? Contact us for a FREE valuation!

Our team is ready to help you sell your home for the highest possible price ASAP

© 2024 METROLIST, INC., DBA RECOLORADO® – All Rights Reserved
6455 S. Yosemite St., Suite 500 Greenwood Village, CO 80111 USA
Bought with Neuhaus Real Estate, Inc.






