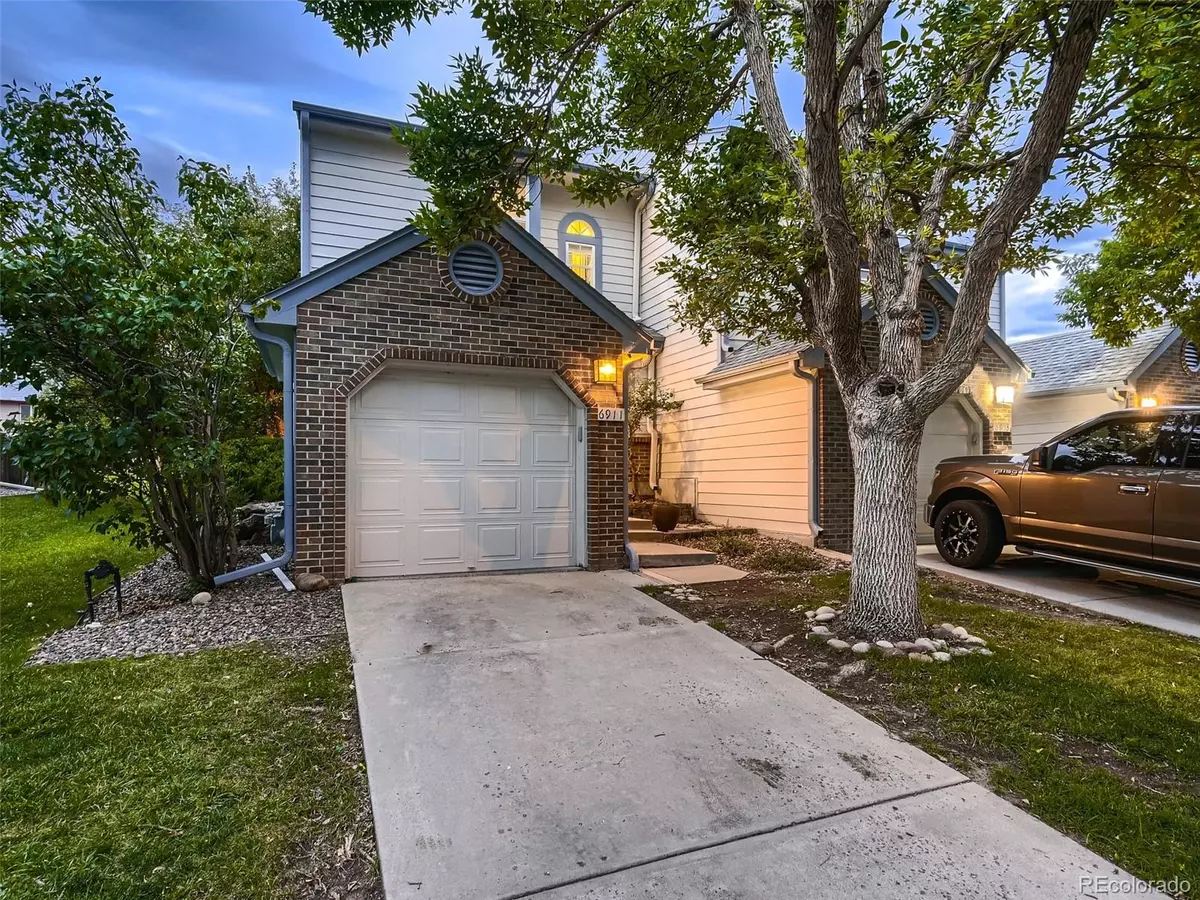$439,500
$435,000
1.0%For more information regarding the value of a property, please contact us for a free consultation.
2 Beds
2 Baths
986 SqFt
SOLD DATE : 08/31/2023
Key Details
Sold Price $439,500
Property Type Multi-Family
Sub Type Multi-Family
Listing Status Sold
Purchase Type For Sale
Square Footage 986 sqft
Price per Sqft $445
Subdivision Stony Creek
MLS Listing ID 8872443
Sold Date 08/31/23
Style Contemporary
Bedrooms 2
Full Baths 1
Half Baths 1
Condo Fees $235
HOA Fees $235/mo
HOA Y/N Yes
Abv Grd Liv Area 986
Originating Board recolorado
Year Built 1983
Annual Tax Amount $1,898
Tax Year 2022
Lot Size 1,306 Sqft
Acres 0.03
Property Description
Welcome to this exquisite townhome in the charming Stony Creek Community! The HOA, priced at just $235 per month, covers landscaping, water, trash, and snow removal, making for carefree living. In addition, the community's lively spirit is enhanced by the HOA's block parties. You'll love the greenspace and trails throughout the community. This home boasts an array of recent upgrades, ensuring modern comfort and efficiency. A tankless water heater installed in 2021 delivers unlimited hot water, and the best part is, the water expenses are covered by the HOA. The furnace was also updated in 2021 for enhanced heating efficiency. Step outside to the backyard, where lush sod was installed in 2022, creating a lovely space for outdoor enjoyment. Inside, you'll find carpet from 2021. The well-appointed kitchen showcases custom open shelving, perfectly blending style and functionality. New light fixtures and a ceiling fan have been tastefully added to almost all of the house, further enhancing the ambiance. Vaulted ceilings and skylights create an open and airy feel in every room, elevating the overall atmosphere. For comfort during warmer months, two window AC units are thoughtfully included. The upstairs bathroom has been updated with a new vanity and toilet, offering a modern and refreshing retreat. Notably, this home features new interior doors, adding a touch of sophistication to each space. And if you love spending time outdoors, you're in for a treat as this property boasts one of the largest backyards in the neighborhood, providing ample room for outdoor recreation and relaxation. With a tankless water heater, newer furnace, updated bathroom, new interior doors, this home is designed for comfort, convenience, and a worry-free lifestyle. Don't miss this fantastic opportunity to call this gem your own!
Location
State CO
County Jefferson
Zoning P-D
Interior
Interior Features Breakfast Nook, Ceiling Fan(s), High Ceilings, High Speed Internet, Open Floorplan, Vaulted Ceiling(s), Walk-In Closet(s)
Heating Forced Air
Cooling Air Conditioning-Room
Flooring Carpet, Tile, Wood
Fireplace N
Appliance Dishwasher, Disposal, Microwave, Range, Refrigerator
Laundry In Unit
Exterior
Garage Spaces 1.0
Fence Full
Roof Type Composition
Total Parking Spaces 1
Garage Yes
Building
Lot Description Greenbelt
Sewer Public Sewer
Water Public
Level or Stories Two
Structure Type Frame
Schools
Elementary Schools Stony Creek
Middle Schools Deer Creek
High Schools Chatfield
School District Jefferson County R-1
Others
Senior Community No
Ownership Individual
Acceptable Financing Cash, Conventional, VA Loan
Listing Terms Cash, Conventional, VA Loan
Special Listing Condition None
Pets Allowed Cats OK, Dogs OK
Read Less Info
Want to know what your home might be worth? Contact us for a FREE valuation!

Our team is ready to help you sell your home for the highest possible price ASAP

© 2024 METROLIST, INC., DBA RECOLORADO® – All Rights Reserved
6455 S. Yosemite St., Suite 500 Greenwood Village, CO 80111 USA
Bought with The Strickland Group






