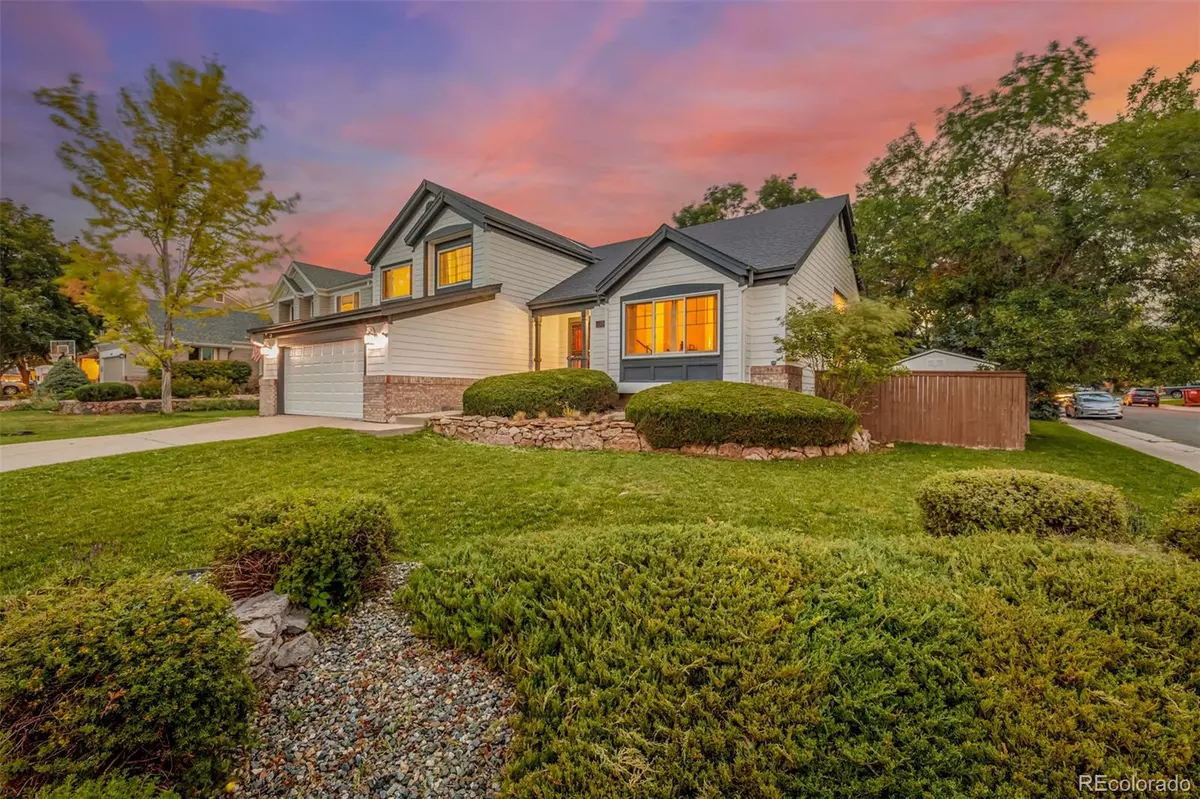$770,000
$800,000
3.8%For more information regarding the value of a property, please contact us for a free consultation.
5 Beds
3 Baths
3,688 SqFt
SOLD DATE : 09/12/2023
Key Details
Sold Price $770,000
Property Type Single Family Home
Sub Type Single Family Residence
Listing Status Sold
Purchase Type For Sale
Square Footage 3,688 sqft
Price per Sqft $208
Subdivision Eastridge
MLS Listing ID 6808654
Sold Date 09/12/23
Style Contemporary
Bedrooms 5
Full Baths 3
Condo Fees $43
HOA Fees $43/mo
HOA Y/N Yes
Abv Grd Liv Area 2,854
Originating Board recolorado
Year Built 1991
Annual Tax Amount $3,553
Tax Year 2022
Lot Size 7,840 Sqft
Acres 0.18
Property Description
OPEN HOUSE Saturday 8/19 - featuring FREE Food! Come check out this MEGA OPEN HOUSE EVENT! Food Truck available from 12-3pm, Licensed Real Estate Agents on Duty to answer questions and explain all the amazing features of this home. Introducing you to an exceptional corner lot residence! This gem gives you a stunning first impression with its sweet curb appeal, manicured landscaping, and eco-friendly solar panels. Step inside to discover an open floor plan graced with hardwood floors, adding a touch of timeless elegance to the space. The kitchen is a dream for both the casual and culinary enthusiast, boasting quartz counters and an abundance of cabinetry space. Upstairs, you'll find three full bedrooms, providing ample space for relaxation and privacy. The Master bedroom offers a 5 piece bathroom with a unique sauna! A bonus is the finished basement boasting the potential for a home gym, office, or entertainment room. The beautiful backyard awaits with a large deck perfect for morning coffees or sunset views. Don't miss this unique opportunity!
Location
State CO
County Douglas
Zoning PDU
Rooms
Basement Finished
Interior
Interior Features Ceiling Fan(s), Eat-in Kitchen, Five Piece Bath, High Ceilings, In-Law Floor Plan, Open Floorplan, Primary Suite, Quartz Counters, Sauna, Vaulted Ceiling(s), Walk-In Closet(s)
Heating Forced Air
Cooling Central Air
Flooring Wood
Fireplaces Number 1
Fireplaces Type Family Room
Fireplace Y
Appliance Dishwasher, Disposal, Microwave, Refrigerator
Laundry In Unit
Exterior
Exterior Feature Fire Pit, Private Yard, Rain Gutters
Parking Features Concrete, Finished
Garage Spaces 2.0
Fence Full
Utilities Available Cable Available, Electricity Available, Internet Access (Wired), Phone Available
Roof Type Composition
Total Parking Spaces 2
Garage Yes
Building
Lot Description Corner Lot
Sewer Community Sewer
Level or Stories Tri-Level
Structure Type Brick, Frame, Wood Siding
Schools
Elementary Schools Fox Creek
Middle Schools Cresthill
High Schools Highlands Ranch
School District Douglas Re-1
Others
Senior Community No
Ownership Individual
Acceptable Financing Cash, Conventional, FHA, Jumbo, Owner Will Carry, Private Financing Available, VA Loan
Listing Terms Cash, Conventional, FHA, Jumbo, Owner Will Carry, Private Financing Available, VA Loan
Special Listing Condition None
Read Less Info
Want to know what your home might be worth? Contact us for a FREE valuation!

Our team is ready to help you sell your home for the highest possible price ASAP

© 2024 METROLIST, INC., DBA RECOLORADO® – All Rights Reserved
6455 S. Yosemite St., Suite 500 Greenwood Village, CO 80111 USA
Bought with Redfin Corporation






