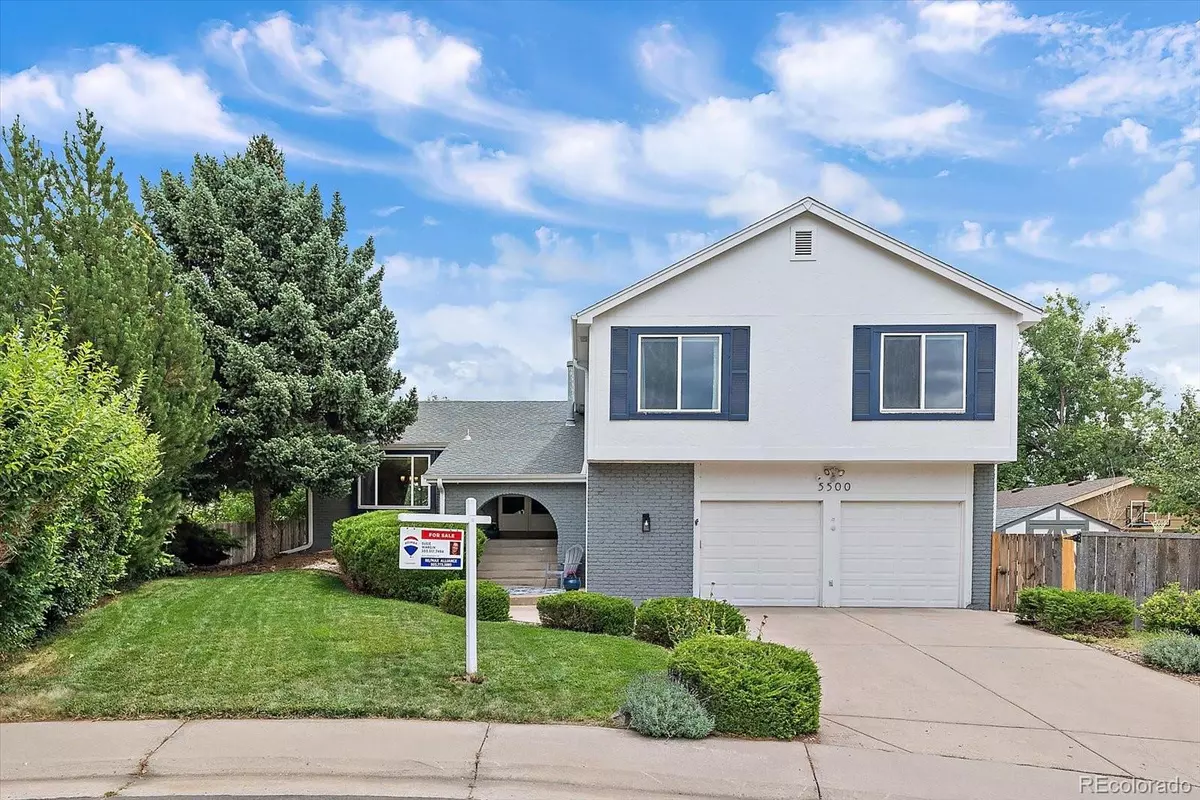$650,000
$650,000
For more information regarding the value of a property, please contact us for a free consultation.
4 Beds
3 Baths
2,021 SqFt
SOLD DATE : 09/15/2023
Key Details
Sold Price $650,000
Property Type Single Family Home
Sub Type Single Family Residence
Listing Status Sold
Purchase Type For Sale
Square Footage 2,021 sqft
Price per Sqft $321
Subdivision Foothill Green
MLS Listing ID 4831693
Sold Date 09/15/23
Bedrooms 4
Full Baths 1
Half Baths 1
Three Quarter Bath 1
HOA Y/N No
Abv Grd Liv Area 2,021
Originating Board recolorado
Year Built 1978
Annual Tax Amount $3,441
Tax Year 2022
Lot Size 8,276 Sqft
Acres 0.19
Property Description
Well maintained home on a nice sized lot inside a peninsula in Littleton's Foothill Green! Enjoy ample space for all both inside and outside! The main level features an expansive living area flowing nicely into the dining room with new paint and a smooth ceiling. The kitchen has updated stainless appliances, pantry closet and breakfast nook. The family room on the lower level has newer wood flooring, updated gas fireplace with stone wall, ceiling fan and newer slider to the backyard. A powder bathroom and laundry room with shelving and cabinets round out the lower level. Upstairs, the primary bedroom is very nice sized with a walk-in closet and tiled 3/4 bathroom with two sinks. The upper level bedrooms both have new hardwood flooring, reach in closets and share a full bathroom. The basement has an additional bedroom with closet, large flex space for a second family room area, mechanical room with a utility sink and storage area with rough-in plumbing for a future bathroom. The east facing backyard provides a summer evening oasis with a large composite deck complete with retractable awning, grassy area and a storage shed on the side. The 2-car attached garage has an additional storage bump out - perfect for a workbench area - as well as internal water spigots. Other plusses: a new roof will be installed prior to closing, exterior was painted in 2020, newer west facing windows, whole house attic fan and radon system. A few minutes drive to amenities and C-470 and a quick walk to Blue Heron Park. Volunteer HOA has no enforceable by-laws, however Jefferson County ordinances still apply. Enjoy living your way in Foothill Green!
Location
State CO
County Jefferson
Zoning P-D
Rooms
Basement Finished
Interior
Interior Features Breakfast Nook, Ceiling Fan(s), Smart Thermostat, Smoke Free, Utility Sink, Vaulted Ceiling(s), Walk-In Closet(s)
Heating Forced Air
Cooling Central Air
Flooring Carpet, Wood
Fireplaces Number 1
Fireplaces Type Family Room, Gas Log
Fireplace Y
Appliance Cooktop, Dishwasher, Microwave, Oven, Refrigerator, Washer
Exterior
Exterior Feature Private Yard
Parking Features Oversized
Garage Spaces 2.0
Utilities Available Electricity Connected, Natural Gas Connected
Roof Type Composition
Total Parking Spaces 2
Garage Yes
Building
Lot Description Cul-De-Sac, Landscaped, Sprinklers In Front, Sprinklers In Rear
Foundation Slab
Sewer Public Sewer
Water Public
Level or Stories Multi/Split
Structure Type Frame, Wood Siding
Schools
Elementary Schools Westridge
Middle Schools Summit Ridge
High Schools Dakota Ridge
School District Jefferson County R-1
Others
Senior Community No
Ownership Individual
Acceptable Financing Cash, Conventional, FHA, VA Loan
Listing Terms Cash, Conventional, FHA, VA Loan
Special Listing Condition None
Read Less Info
Want to know what your home might be worth? Contact us for a FREE valuation!

Our team is ready to help you sell your home for the highest possible price ASAP

© 2024 METROLIST, INC., DBA RECOLORADO® – All Rights Reserved
6455 S. Yosemite St., Suite 500 Greenwood Village, CO 80111 USA
Bought with HomeSmart






