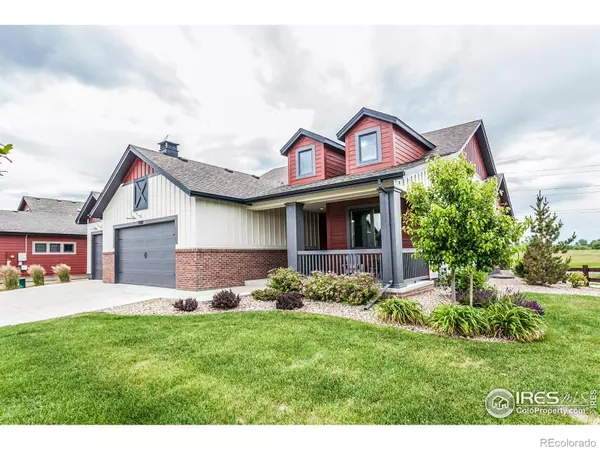$725,000
$740,000
2.0%For more information regarding the value of a property, please contact us for a free consultation.
3 Beds
3 Baths
2,601 SqFt
SOLD DATE : 09/18/2023
Key Details
Sold Price $725,000
Property Type Single Family Home
Sub Type Single Family Residence
Listing Status Sold
Purchase Type For Sale
Square Footage 2,601 sqft
Price per Sqft $278
Subdivision Wildwing
MLS Listing ID IR991674
Sold Date 09/18/23
Style Rustic Contemporary
Bedrooms 3
Full Baths 1
Three Quarter Bath 2
Condo Fees $235
HOA Fees $235/mo
HOA Y/N Yes
Abv Grd Liv Area 1,792
Originating Board recolorado
Year Built 2017
Annual Tax Amount $6,578
Tax Year 2022
Lot Size 10,890 Sqft
Acres 0.25
Property Description
Enjoy easy, low maintenance living in this exceptional home in Timnath, Colorado! This thoughtfully designed patio home sits on an impressive 1/4 acre lot in a cul-de-sac location that sides to Wildwing Park. With 3 bedrooms, 3 bathrooms, a 3-car garage, finished basement with wet bar and an unfinished portion for added storage, this home provides ample space for comfortable living. As you step inside, you will notice the meticulous attention to detail. The interior boasts exquisite hickory flooring, custom blinds, and built-in shelving throughout the home, adding both elegance and functionality. The kitchen is a chef's dream, featuring glass panel accent cabinets, quartz countertops, soft-close doors and drawers, cabinet roll-outs, and high-end appliances. The primary bedroom is a tranquil retreat, highlighted by a tray ceiling and a stylish barn door that separates the bedroom and bathroom. The primary bathroom boasts luxurious wood tile flooring and the closet features a sun tunnel skylight, infusing the space with natural light. Home also features a commercial fire sprinkler system with separate water line. The exterior of the home is equally impressive, with fresh exterior paint and a spacious 20x12 concrete patio addition, perfect for outdoor gatherings and relaxation. The property's premium location is near the picturesque Timnath Reservoir, where you can enjoy the use of the INCLUDED kayak! With access to the community's pool and close proximity to many other opportunities for recreation and shopping, this home is a must-see!
Location
State CO
County Larimer
Zoning RES
Rooms
Basement Full
Main Level Bedrooms 2
Interior
Interior Features Kitchen Island, Open Floorplan, Pantry, Smart Thermostat, Walk-In Closet(s), Wet Bar
Heating Forced Air
Cooling Central Air
Flooring Tile, Wood
Fireplaces Type Gas, Living Room
Equipment Satellite Dish
Fireplace N
Appliance Bar Fridge, Dishwasher, Disposal, Double Oven, Dryer, Microwave, Oven, Refrigerator, Self Cleaning Oven, Washer
Laundry In Unit
Exterior
Garage Spaces 3.0
Utilities Available Cable Available, Electricity Available, Natural Gas Available
Roof Type Composition
Total Parking Spaces 3
Garage Yes
Building
Lot Description Cul-De-Sac, Level, Sprinklers In Front
Sewer Public Sewer
Water Public
Level or Stories One
Structure Type Brick,Wood Frame
Schools
Elementary Schools Timnath
Middle Schools Other
High Schools Other
School District Poudre R-1
Others
Ownership Individual
Acceptable Financing Cash, Conventional, VA Loan
Listing Terms Cash, Conventional, VA Loan
Read Less Info
Want to know what your home might be worth? Contact us for a FREE valuation!

Our team is ready to help you sell your home for the highest possible price ASAP

© 2024 METROLIST, INC., DBA RECOLORADO® – All Rights Reserved
6455 S. Yosemite St., Suite 500 Greenwood Village, CO 80111 USA
Bought with Compass - Boulder






