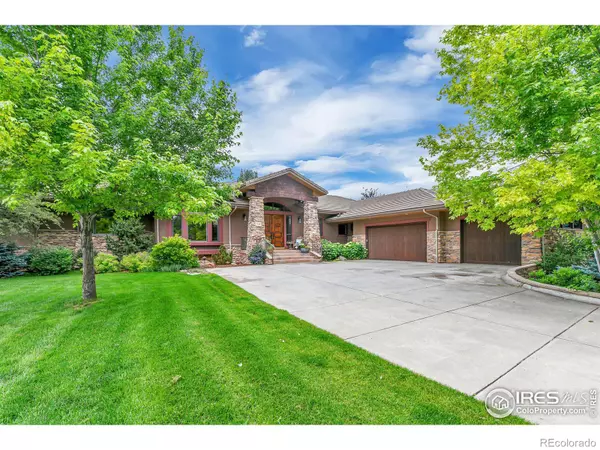$2,400,000
$2,495,000
3.8%For more information regarding the value of a property, please contact us for a free consultation.
6 Beds
5 Baths
6,783 SqFt
SOLD DATE : 09/19/2023
Key Details
Sold Price $2,400,000
Property Type Single Family Home
Sub Type Single Family Residence
Listing Status Sold
Purchase Type For Sale
Square Footage 6,783 sqft
Price per Sqft $353
Subdivision Niwot Meadow Farm
MLS Listing ID IR995323
Sold Date 09/19/23
Style Contemporary
Bedrooms 6
Full Baths 3
Half Baths 2
Condo Fees $800
HOA Fees $66/ann
HOA Y/N Yes
Abv Grd Liv Area 6,783
Originating Board recolorado
Year Built 2005
Annual Tax Amount $12,676
Tax Year 2022
Lot Size 0.700 Acres
Acres 0.7
Property Description
Move in ready, Colorado living at its best! Custom designed & built sprawling ranch home in tranquil Niwot Meadow Farm neighborhood (only 25 homes in this enclave). Beautiful, high end finishes throughout this thoughtfully designed floor plan that functions well for today's homeowner. 2 home offices can serve multiple uses such as art studio, study or additional bedroom. Full, finished lower level offers large rec. room, exercise room, 2 more bedrooms w/connecting bathroom, storage room & more. Enormous, gourmet kitchen with top of the line appliances & solid slab countertops! Hickory plank wood floors throughout, custom alder trim & beams, 3 fireplaces. Open floor plan & vaulted ceilings makes for great entertaining. Wonderful outdoor spaces include the screened in porch, walk out lower level patio(plumbed for hot tub) & large deck. Large fully fenced lot, mature trees & landscaping, very private. This location cannot be beat in Niwot, walking paths lead to LOBO trail, top ranked schools and downtown Niwot. Quick, easy access to Boulder, Longmont & I 25
Location
State CO
County Boulder
Zoning RES
Rooms
Basement Full, Walk-Out Access
Main Level Bedrooms 4
Interior
Interior Features Eat-in Kitchen, Five Piece Bath, Jack & Jill Bathroom, Kitchen Island, Open Floorplan, Pantry, Vaulted Ceiling(s), Walk-In Closet(s)
Heating Forced Air
Cooling Ceiling Fan(s), Central Air
Flooring Tile, Wood
Fireplaces Type Basement, Family Room, Gas, Gas Log, Living Room, Primary Bedroom
Equipment Satellite Dish
Fireplace N
Appliance Dishwasher, Disposal, Double Oven, Dryer, Microwave, Oven, Refrigerator, Washer
Laundry In Unit
Exterior
Parking Features Oversized
Garage Spaces 3.0
Fence Fenced, Partial
Utilities Available Cable Available, Electricity Available, Internet Access (Wired), Natural Gas Available
Roof Type Spanish Tile
Total Parking Spaces 3
Garage Yes
Building
Lot Description Level, Sprinklers In Front
Foundation Slab
Sewer Public Sewer
Water Public
Level or Stories One
Structure Type Stone,Stucco,Wood Frame,Wood Siding
Schools
Elementary Schools Niwot
Middle Schools Sunset
High Schools Niwot
School District St. Vrain Valley Re-1J
Others
Ownership Individual
Acceptable Financing Cash, Conventional
Listing Terms Cash, Conventional
Read Less Info
Want to know what your home might be worth? Contact us for a FREE valuation!

Our team is ready to help you sell your home for the highest possible price ASAP

© 2024 METROLIST, INC., DBA RECOLORADO® – All Rights Reserved
6455 S. Yosemite St., Suite 500 Greenwood Village, CO 80111 USA
Bought with Windemere Realty Inc.






