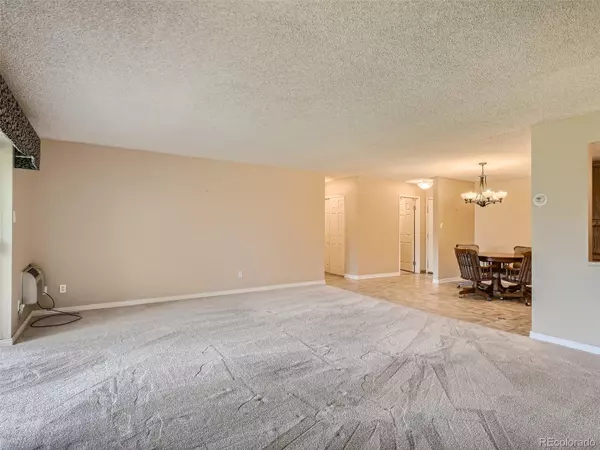$340,000
$345,000
1.4%For more information regarding the value of a property, please contact us for a free consultation.
2 Beds
2 Baths
1,380 SqFt
SOLD DATE : 09/25/2023
Key Details
Sold Price $340,000
Property Type Condo
Sub Type Condominium
Listing Status Sold
Purchase Type For Sale
Square Footage 1,380 sqft
Price per Sqft $246
Subdivision Heather Gardens
MLS Listing ID 4074086
Sold Date 09/25/23
Style Contemporary
Bedrooms 2
Full Baths 1
Three Quarter Bath 1
Condo Fees $654
HOA Fees $654/mo
HOA Y/N Yes
Abv Grd Liv Area 1,380
Originating Board recolorado
Year Built 1977
Annual Tax Amount $1,523
Tax Year 2022
Property Description
Welcome home! This spacious and serene condo is truly a gem, located in a secured access building, with beautiful outdoor views. This condo features two bedrooms and two bathrooms, with a upgraded kitchen with stainless steel appliances and a custom backsplash. The oversized living room and spacious dining room could accommodate any furniture arrangement. There is also plenty of storage space throughout the unit, which includes two additional storage closets in the hallway and a coat closet. The laundry room contains even more storage shelving along with a washer and dryer. The expansive balcony, can be accessed from the living room or the secondary bedroom. Its the perfect place to read a book or enjoy a morning cup of coffee. And last but not least, this unit has a secured underground garage parking spot. There are additional cowboy storage closets above the parking spot as well. Don't wait on this unit, schedule your showing today!
Location
State CO
County Arapahoe
Rooms
Main Level Bedrooms 2
Interior
Interior Features Entrance Foyer, Granite Counters, No Stairs, Pantry, Smoke Free
Heating Baseboard
Cooling Air Conditioning-Room
Flooring Carpet, Tile, Vinyl
Fireplace N
Appliance Dishwasher, Disposal, Dryer, Microwave, Oven, Range, Refrigerator, Washer
Laundry In Unit
Exterior
Exterior Feature Balcony, Elevator, Tennis Court(s)
Parking Features Underground
Garage Spaces 1.0
Fence None
Pool Indoor, Outdoor Pool
Utilities Available Cable Available, Electricity Connected
Waterfront Description Pond
Roof Type Tar/Gravel
Total Parking Spaces 1
Garage No
Building
Sewer Public Sewer
Water Public
Level or Stories One
Structure Type Block
Schools
Elementary Schools Polton
Middle Schools Prairie
High Schools Overland
School District Cherry Creek 5
Others
Senior Community Yes
Ownership Individual
Acceptable Financing Cash, Conventional, FHA
Listing Terms Cash, Conventional, FHA
Special Listing Condition None
Pets Allowed Only for Owner
Read Less Info
Want to know what your home might be worth? Contact us for a FREE valuation!

Our team is ready to help you sell your home for the highest possible price ASAP

© 2024 METROLIST, INC., DBA RECOLORADO® – All Rights Reserved
6455 S. Yosemite St., Suite 500 Greenwood Village, CO 80111 USA
Bought with Your Castle Real Estate Inc






