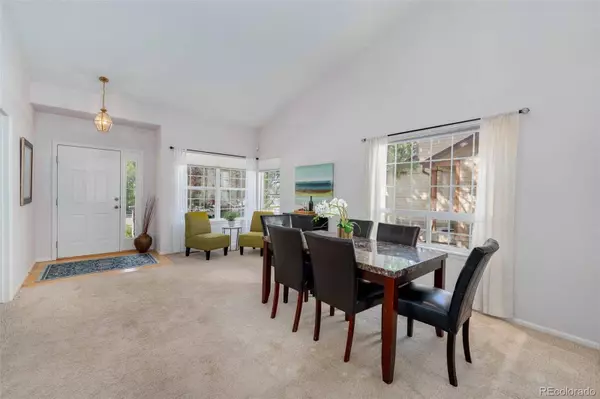$672,500
$695,000
3.2%For more information regarding the value of a property, please contact us for a free consultation.
3 Beds
3 Baths
1,529 SqFt
SOLD DATE : 09/29/2023
Key Details
Sold Price $672,500
Property Type Single Family Home
Sub Type Single Family Residence
Listing Status Sold
Purchase Type For Sale
Square Footage 1,529 sqft
Price per Sqft $439
Subdivision Villages At Raccoon Creek
MLS Listing ID 5229783
Sold Date 09/29/23
Style Traditional
Bedrooms 3
Full Baths 2
Three Quarter Bath 1
Condo Fees $67
HOA Fees $67/mo
HOA Y/N Yes
Abv Grd Liv Area 1,529
Originating Board recolorado
Year Built 1998
Annual Tax Amount $4,402
Tax Year 2022
Lot Size 7,405 Sqft
Acres 0.17
Property Description
Welcome to this exquisite ranch home, a former model home nestled in the sought-after Grant Ranch community! As you step inside, you'll be greeted by vaulted ceilings, skylights, and oversized windows that flood the home with natural light, creating an inviting and warm atmosphere throughout. The main level boasts all-new carpeting, offering a fresh feel to the entire living space. The open concept design effortlessly connects the kitchen, family room, and dining nook, creating a perfect setting for gatherings with loved ones. Cozy up during chilly evenings beside the gas log fireplace in the family room. From the dining nook, step outside onto the back deck, where you can relish the tranquility and privacy of the fenced yard adorned with mature greenery and a charming shed. Working from home will be a breeze in the spacious home office, providing an inspiring space for productivity and focus. The luxurious primary suite features plush carpeting, bay windows overlooking the lush back yard, a sizable walk-in closet, and a five-piece en suite bath. An additional bedroom and updated full hall bath on the main level provide space for guests or loved ones. More living space awaits in the full-sized, mostly finished basement. A large bonus room invites your personal touch, whether it becomes a media room, game room, or your private gym. A generous bedroom with en suite access to a three-quarter bath forms a private guest suite. Explore nearby walking trails and embrace the beauty of open space in Sunset Park. Blue Huron Elementary School is just steps away. And let's not forget one of the most coveted features–the three-car garage, providing ample space for vehicles, storage, or even a workshop for the DIY enthusiast.
Location
State CO
County Jefferson
Zoning P-D
Rooms
Basement Bath/Stubbed, Finished, Interior Entry
Main Level Bedrooms 2
Interior
Interior Features Built-in Features, Ceiling Fan(s), Eat-in Kitchen, Five Piece Bath, Granite Counters, Kitchen Island, Open Floorplan, Pantry, Primary Suite, Smoke Free, Tile Counters, Vaulted Ceiling(s), Walk-In Closet(s)
Heating Forced Air, Natural Gas
Cooling Central Air
Flooring Carpet, Tile, Wood
Fireplaces Number 1
Fireplaces Type Gas, Living Room
Fireplace Y
Appliance Dishwasher, Disposal, Dryer, Microwave, Range, Refrigerator, Self Cleaning Oven, Washer
Laundry In Unit
Exterior
Exterior Feature Private Yard, Rain Gutters
Parking Features Concrete, Finished, Storage
Garage Spaces 3.0
Fence Full
Utilities Available Cable Available, Electricity Available, Electricity Connected, Internet Access (Wired), Natural Gas Available, Natural Gas Connected, Phone Available, Phone Connected
Roof Type Composition
Total Parking Spaces 3
Garage Yes
Building
Lot Description Irrigated, Landscaped
Foundation Structural
Sewer Public Sewer
Water Public
Level or Stories One
Structure Type Wood Siding
Schools
Elementary Schools Blue Heron
Middle Schools Summit Ridge
High Schools Dakota Ridge
School District Jefferson County R-1
Others
Senior Community No
Ownership Estate
Acceptable Financing Cash, Conventional, FHA, VA Loan
Listing Terms Cash, Conventional, FHA, VA Loan
Special Listing Condition None
Read Less Info
Want to know what your home might be worth? Contact us for a FREE valuation!

Our team is ready to help you sell your home for the highest possible price ASAP

© 2024 METROLIST, INC., DBA RECOLORADO® – All Rights Reserved
6455 S. Yosemite St., Suite 500 Greenwood Village, CO 80111 USA
Bought with Compass - Denver






