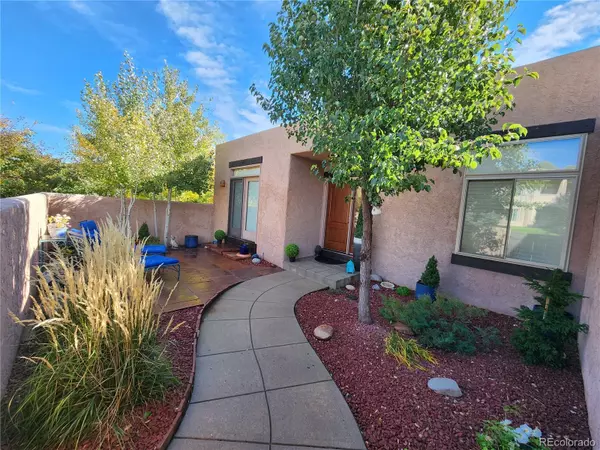$900,000
$949,900
5.3%For more information regarding the value of a property, please contact us for a free consultation.
4 Beds
3 Baths
2,926 SqFt
SOLD DATE : 10/06/2023
Key Details
Sold Price $900,000
Property Type Single Family Home
Sub Type Single Family Residence
Listing Status Sold
Purchase Type For Sale
Square Footage 2,926 sqft
Price per Sqft $307
Subdivision Roxborough Park
MLS Listing ID 4528913
Sold Date 10/06/23
Style Spanish
Bedrooms 4
Full Baths 3
Condo Fees $2,134
HOA Fees $177/ann
HOA Y/N Yes
Abv Grd Liv Area 1,736
Originating Board recolorado
Year Built 1995
Annual Tax Amount $4,127
Tax Year 2022
Lot Size 0.330 Acres
Acres 0.33
Property Description
Welcome to this beautiful custom home, nestled in the heart of sought-after Roxborough! Surrounded by meticulously maintained landscaping & backing to towering trees, this property feels like a secluded get-away with all of its outdoor space. Featuring an oversized flat lot, it is almost DOUBLE from any other property in the neighborhood! As you enter you are first greeted with a beautiful and private Spanish style courtyard. A wall of windows welcomes you as you enter to a large open concept living and dining room. Custom automatic window treatments have been added in this main space for ease. The recently updated kitchen not only has wonderful views while you sit at the breakfast bar, but all stainless-steel appliances included, custom pass-through fireplace (less than a year old), granite counter tops, modern backsplash, & a walk-out to the large patio. Also located on the main floor is a secondary bedroom which could be ideal for an office. The primary bedroom features an east facing walk-out patio, perfect for waking up with your morning coffee on! The five-piece primary ensuite has been recently updated with a soaker tub, walk-in shower, double vanity, linen closet, & not one but TWO walk-in closets! On the lower level of the home, you'll find easy access to the beautiful backyard through the walk-out French doors. Not only does it have a large bonus room on this level, but a lovely library! There is zero lack of storage space in the abundantly oversized mechanical/storage room. Also located on the lower level is another full bathroom, and two additional large bedrooms, both receive great light throughout the day! The Roxborough neighborhood is close to many great amenities such as the award-winning Arrowhead Golf Course, Waterton Canyon, Roxborough State Park, and Chatfield State Park. This part of Roxborough also is monitored by a 24/7 guard gate. This one-of-a-kind home in such a uniquely serene neighborhood cannot be beaten!
Location
State CO
County Douglas
Zoning PDU
Rooms
Basement Finished, Unfinished, Walk-Out Access
Main Level Bedrooms 2
Interior
Interior Features Ceiling Fan(s), Eat-in Kitchen, Granite Counters, High Ceilings, Open Floorplan
Heating Forced Air
Cooling Central Air
Flooring Tile, Vinyl, Wood
Fireplaces Number 1
Fireplaces Type Kitchen, Living Room
Fireplace Y
Appliance Dishwasher, Dryer, Microwave, Oven, Refrigerator, Washer, Water Purifier
Exterior
Exterior Feature Balcony
Garage Spaces 3.0
Fence None
Roof Type Tar/Gravel
Total Parking Spaces 3
Garage Yes
Building
Lot Description Many Trees, Secluded, Sprinklers In Front, Sprinklers In Rear
Sewer Public Sewer
Level or Stories Two
Structure Type Adobe, Stucco
Schools
Elementary Schools Roxborough
Middle Schools Ranch View
High Schools Thunderridge
School District Douglas Re-1
Others
Senior Community No
Ownership Individual
Acceptable Financing Cash, Conventional, Jumbo
Listing Terms Cash, Conventional, Jumbo
Special Listing Condition None
Read Less Info
Want to know what your home might be worth? Contact us for a FREE valuation!

Our team is ready to help you sell your home for the highest possible price ASAP

© 2024 METROLIST, INC., DBA RECOLORADO® – All Rights Reserved
6455 S. Yosemite St., Suite 500 Greenwood Village, CO 80111 USA
Bought with Robert F Rizzuto






