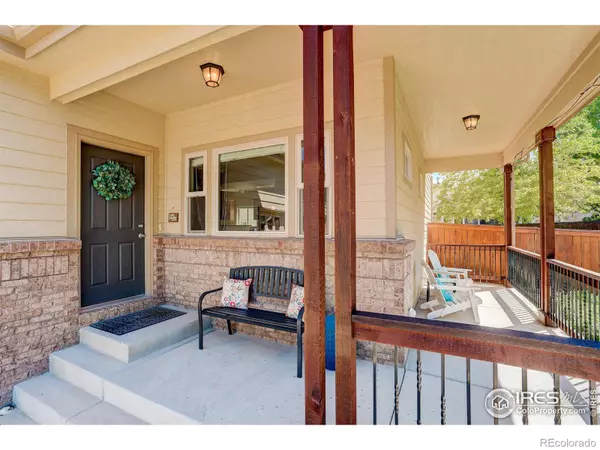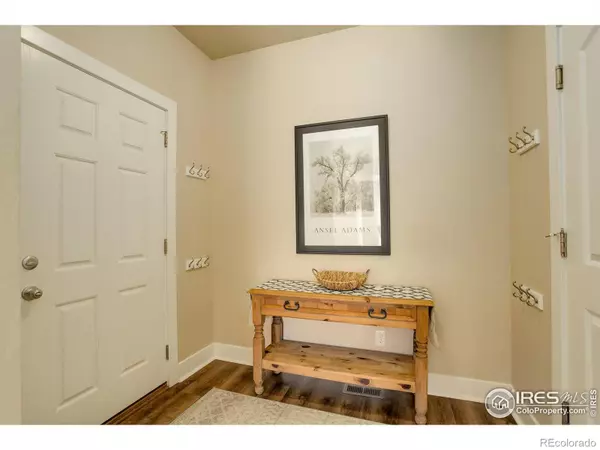$545,000
$545,000
For more information regarding the value of a property, please contact us for a free consultation.
3 Beds
3 Baths
2,507 SqFt
SOLD DATE : 10/12/2023
Key Details
Sold Price $545,000
Property Type Single Family Home
Sub Type Single Family Residence
Listing Status Sold
Purchase Type For Sale
Square Footage 2,507 sqft
Price per Sqft $217
Subdivision Kendall Brook
MLS Listing ID IR994433
Sold Date 10/12/23
Bedrooms 3
Full Baths 2
Half Baths 1
Condo Fees $60
HOA Fees $60/mo
HOA Y/N Yes
Abv Grd Liv Area 1,619
Originating Board recolorado
Year Built 2013
Annual Tax Amount $2,450
Tax Year 2022
Lot Size 6,534 Sqft
Acres 0.15
Property Description
$23k total price reduction, motivated Sellers! Sellers are also offering $14k in seller concessions for an interest rate buy-down (which could save you $600/month your first year- talk to your lender) and a one year First American Home Warranty! You will not find a better deal for such an amazingly kept home. This charming two-story residence is situated in the picturesque community of Kendall Brook boasting multiple parks and views of the foothills. The spacious lot provides ample room for outdoor activities, gardening, and relaxation. As you approach the home, you'll be greeted by a wrap-around covered front porch. Step inside from the oversized two car garage or the front door and kick off your shoes in the cozy entryway. Newer luxury plank vinyl flooring can be found throughout the main level. The open-concept layout seamlessly connects the living, dining, and kitchen areas, creating a welcoming space for entertaining and everyday living.Need to work from home? No problem! The main floor office offers a quiet and productive space, ensuring you can easily balance work and leisure. This room can also act as a playroom, quickly hideaway toys behind the double french doors. Retreat to the primary bedroom, where you'll find a 5-piece primary bath complete with a soaking tub and walk in closet. The backyard is a true gem, boasting meticulous landscaping and a spacious deck. Whether you're hosting barbecues, enjoying outdoor meals, or simply basking in the beauty of your surroundings, this backyard will quickly become your favorite place to unwind.Located in the heart of West Loveland, you'll have access to a range of amenities including shopping, dining, and entertainment options. Plus, the community's multiple parks provide endless opportunities for outdoor adventures, picnics, and fun.Schedule your showing today and make this house your new home sweet home!
Location
State CO
County Larimer
Zoning Res
Rooms
Basement Bath/Stubbed, Unfinished
Interior
Interior Features Open Floorplan, Walk-In Closet(s)
Heating Forced Air
Cooling Central Air
Flooring Vinyl
Equipment Satellite Dish
Fireplace N
Appliance Dishwasher, Disposal, Dryer, Oven, Refrigerator, Washer
Exterior
Parking Features Oversized
Garage Spaces 2.0
Fence Fenced
Utilities Available Cable Available, Electricity Available, Internet Access (Wired), Natural Gas Available
Roof Type Composition
Total Parking Spaces 2
Garage Yes
Building
Lot Description Level, Sprinklers In Front
Sewer Public Sewer
Water Public
Level or Stories Two
Structure Type Brick,Wood Frame
Schools
Elementary Schools Centennial
Middle Schools Lucile Erwin
High Schools Loveland
School District Thompson R2-J
Others
Ownership Individual
Acceptable Financing Cash, Conventional, FHA, VA Loan
Listing Terms Cash, Conventional, FHA, VA Loan
Read Less Info
Want to know what your home might be worth? Contact us for a FREE valuation!

Our team is ready to help you sell your home for the highest possible price ASAP

© 2024 METROLIST, INC., DBA RECOLORADO® – All Rights Reserved
6455 S. Yosemite St., Suite 500 Greenwood Village, CO 80111 USA
Bought with Group Centerra






