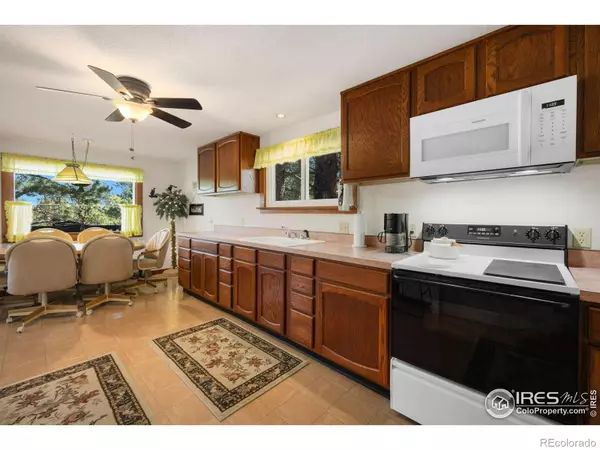$540,000
$550,000
1.8%For more information regarding the value of a property, please contact us for a free consultation.
3 Beds
1 Bath
1,100 SqFt
SOLD DATE : 10/13/2023
Key Details
Sold Price $540,000
Property Type Single Family Home
Sub Type Single Family Residence
Listing Status Sold
Purchase Type For Sale
Square Footage 1,100 sqft
Price per Sqft $490
Subdivision Ft Morgan Colony
MLS Listing ID IR994578
Sold Date 10/13/23
Style Cottage
Bedrooms 3
Full Baths 1
HOA Y/N No
Abv Grd Liv Area 1,100
Originating Board recolorado
Year Built 1930
Annual Tax Amount $1,896
Tax Year 2022
Lot Size 0.450 Acres
Acres 0.45
Property Description
Indulge in the nostalgic charm of old Estes with this delightful mountan cottage nestled in a wonderful neighborhood. This charming three-bedroom, one-bathroom year-round residence offers a haven of tranquility and simplicity. Immerse yourself in the beauty of the outdoors and observe the wandering wildlife from a variety of outdoor spaces, including a screened-in porch entry, covered porch, deck, and a flagstone patio that beckons you to unwind with a good book or engage in conversation with your loved ones. Inside, you will find a generously sized, inviting living room adorned with a gas fireplace, creating an ideal setting for a snug night indoors or for entertaining guests. The spacious kitchen offers ample storage, while the dining area is thoughtfully positioned for convenience. Just steps away, you'll discover access to a covered deck, perfect for an al fresco dining experience or a well-deserved nap. The bedrooms provide a retreat of privacy for you and your guests, accompanied by a full bathroom nearby. There have been recent installations of newer windows and the cottage's exterior is maintenance free, ensuring easier upkeep. The expansive yard offers a serene escape and a brief stroll leads you to the walking and biking path on Hwy 7. This home grants you the opportunity to embrace a slower pace of life and savor the beauty this wonderful area has to offer.
Location
State CO
County Larimer
Zoning E
Rooms
Basement Crawl Space
Main Level Bedrooms 3
Interior
Interior Features Eat-in Kitchen
Heating Forced Air
Cooling Ceiling Fan(s)
Fireplaces Type Gas, Gas Log, Living Room
Equipment Satellite Dish
Fireplace N
Appliance Disposal, Microwave, Oven, Refrigerator
Exterior
Utilities Available Cable Available, Electricity Available, Internet Access (Wired), Natural Gas Available
View Mountain(s)
Roof Type Composition
Building
Lot Description Level
Sewer Public Sewer
Water Public
Level or Stories One
Structure Type Vinyl Siding,Wood Frame
Schools
Elementary Schools Estes Park
Middle Schools Estes Park
High Schools Estes Park
School District Estes Park R-3
Others
Ownership Individual
Acceptable Financing Cash, Conventional
Listing Terms Cash, Conventional
Read Less Info
Want to know what your home might be worth? Contact us for a FREE valuation!

Our team is ready to help you sell your home for the highest possible price ASAP

© 2024 METROLIST, INC., DBA RECOLORADO® – All Rights Reserved
6455 S. Yosemite St., Suite 500 Greenwood Village, CO 80111 USA
Bought with SORA Realty






